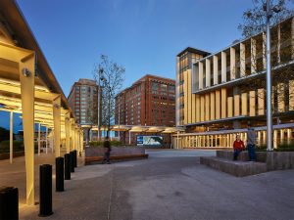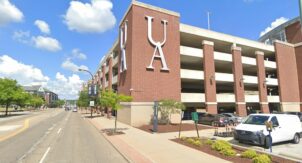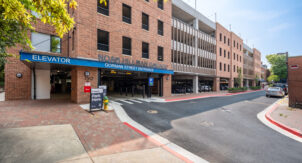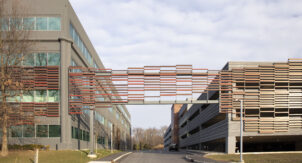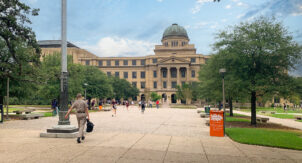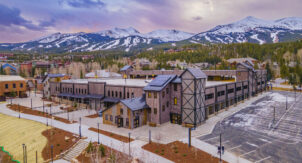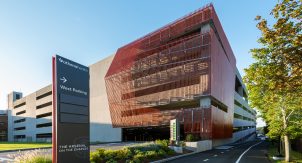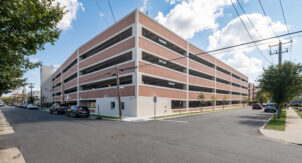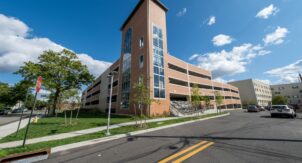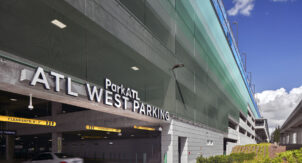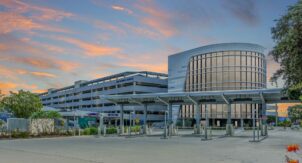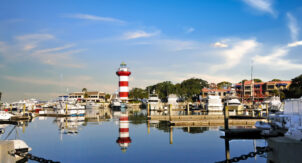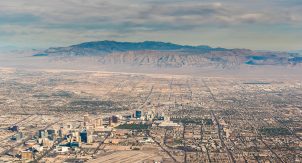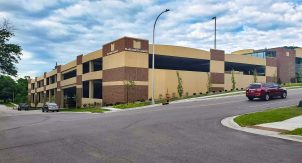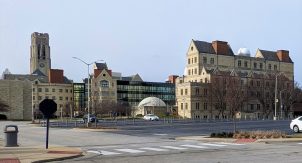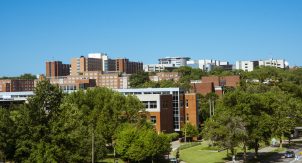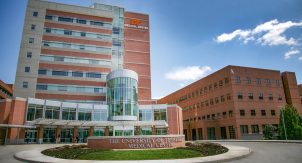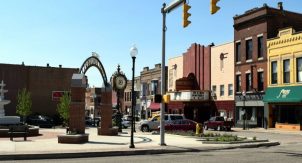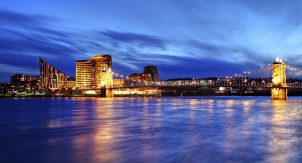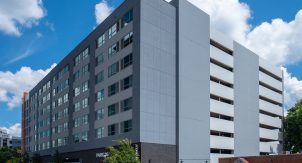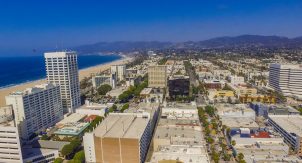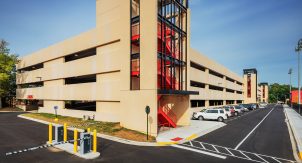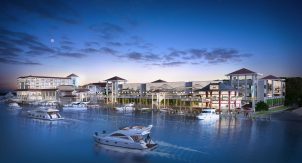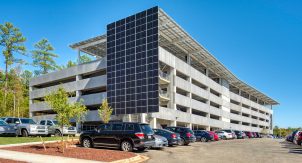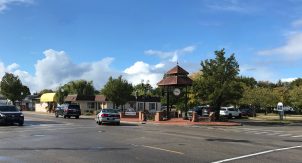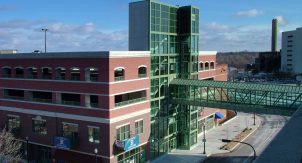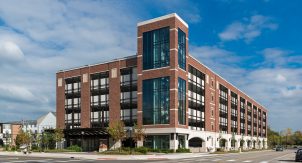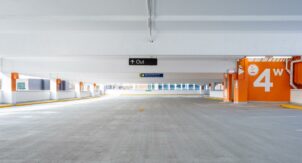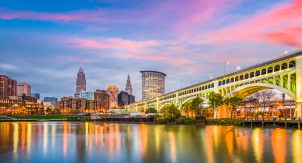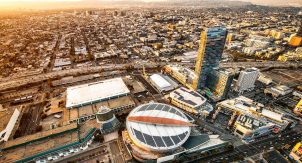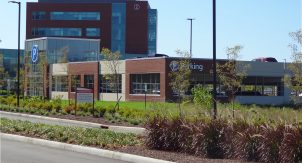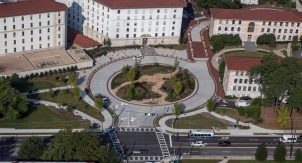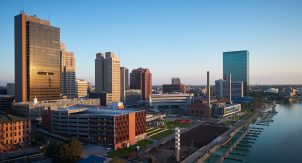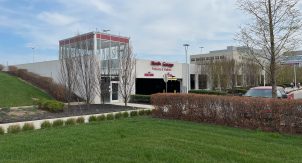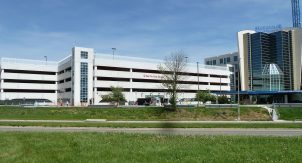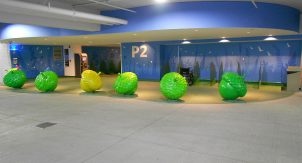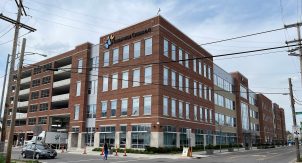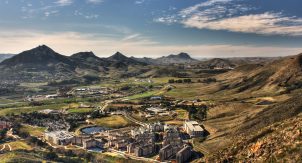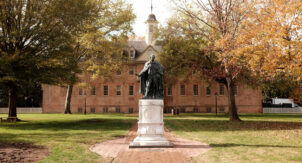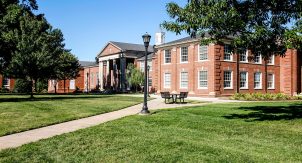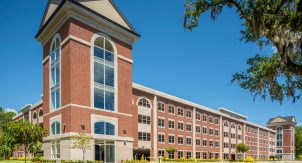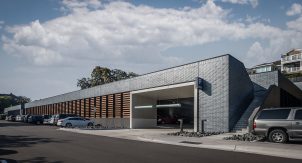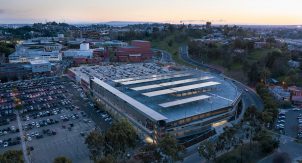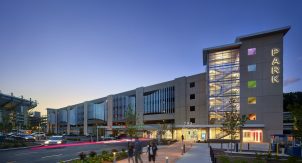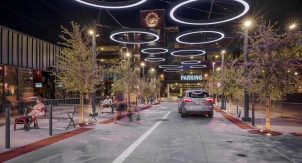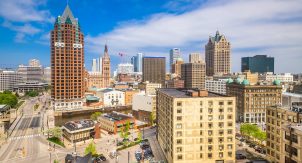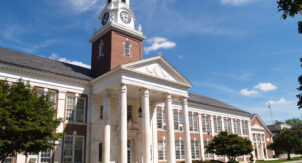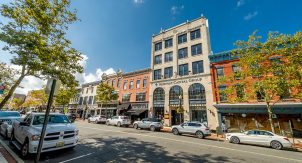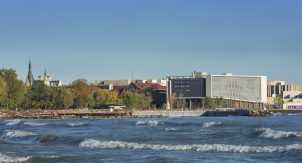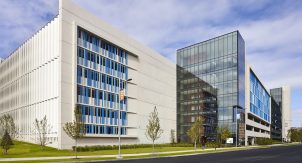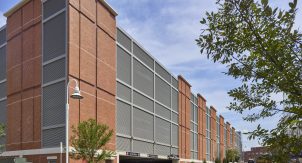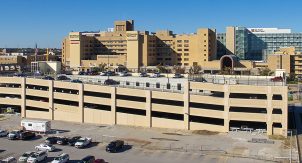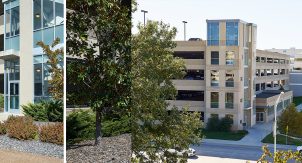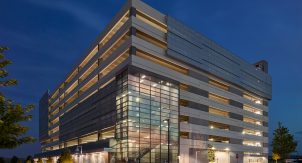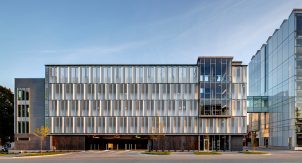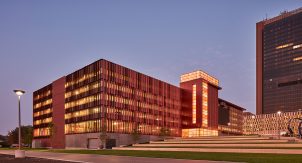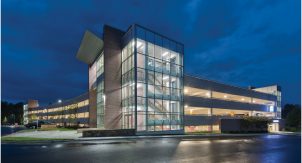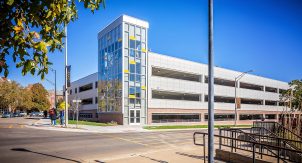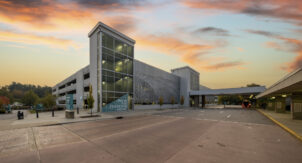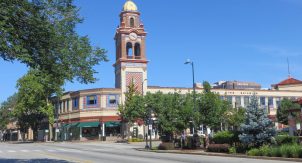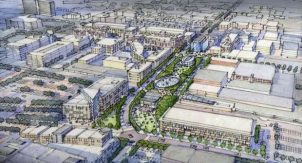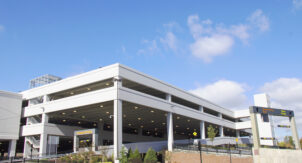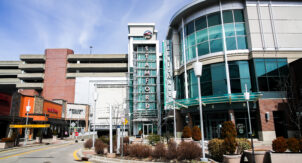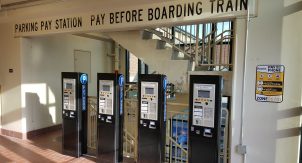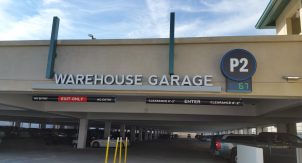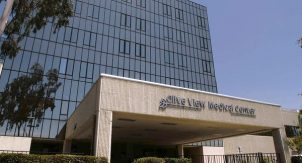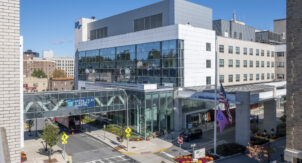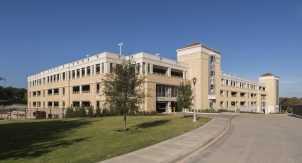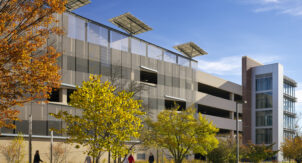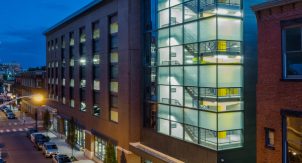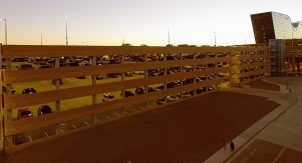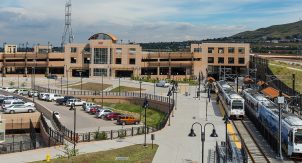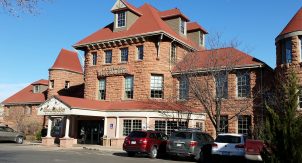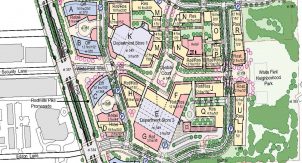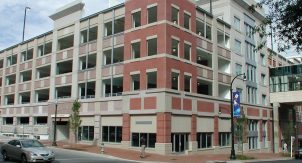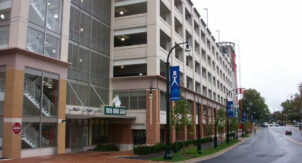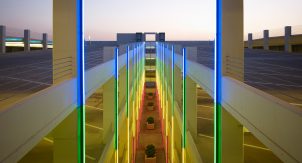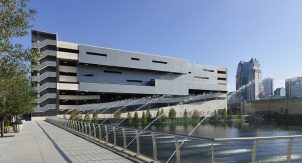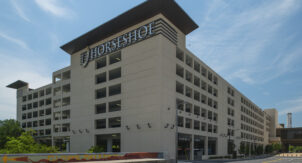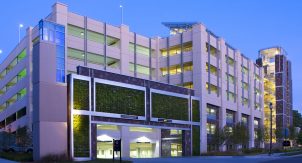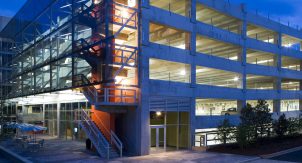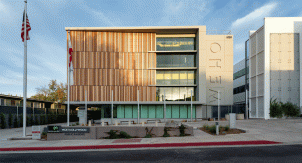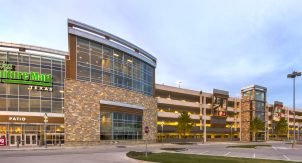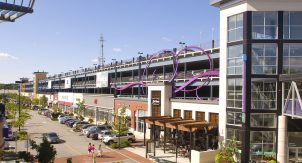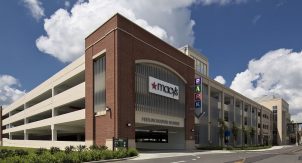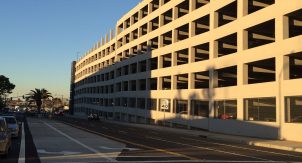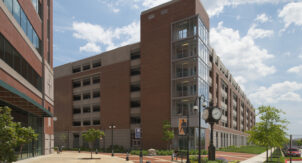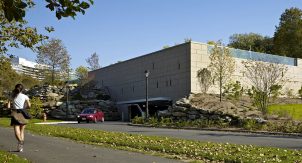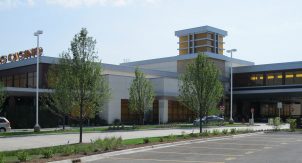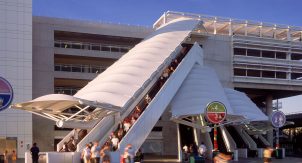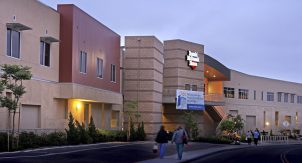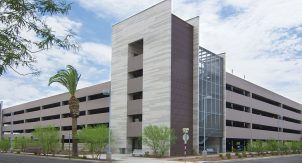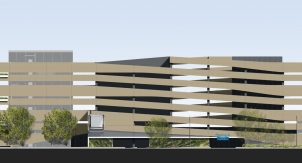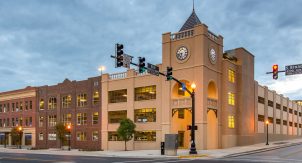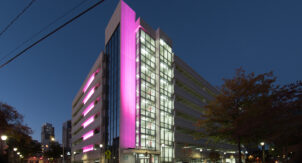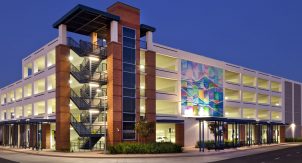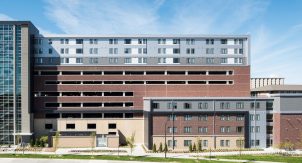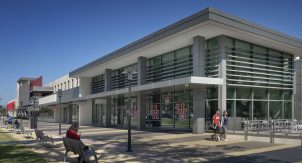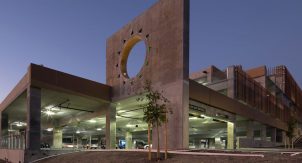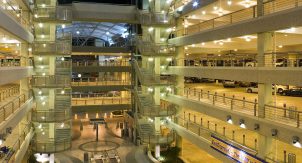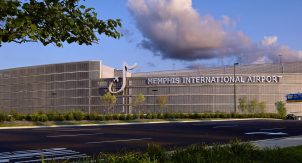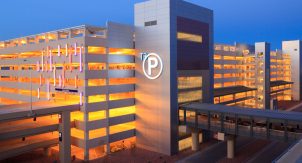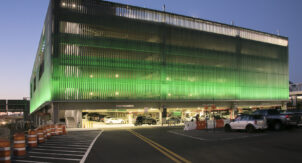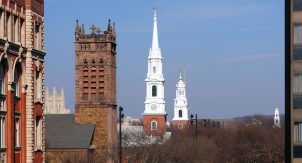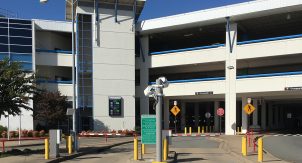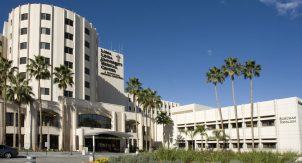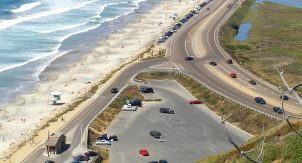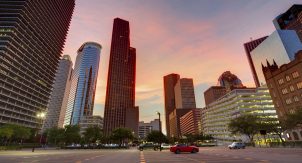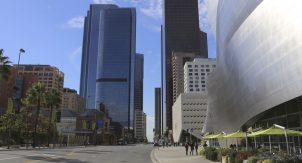South Boston Waterfront Transportation Center
LOCATION
Boston, Massachusetts
A Multi-Modal Neighborhood Hub
Walker Consultants conducted a supply and demand analysis and built a financial model to advise the Massachusetts Port Authority (Massport) on a parking structure integrated with a new transportation center in South Boston’s Seaport District. Once project approval was granted by Massport, Walker’s design team provided functional and operational design for the 1,650-space structure.
The structure serves nearby hotels, offices, homes, and the Boston Convention and Exhibition Center. It is connected to Logan Airport by the MBTA Silver Line and also to Cruiseport Boston by shuttle bus. It includes enclosed bike parking, public restrooms, and rooftop solar panels.
>> Read “Function Meets Form”, a case study about this project in the December 2020 issue of Parking & Mobility.
Study Identified the Right Size
With the opportunity to build on a parcel above the I-90 tunnel, Massport wished to understand the parking demand in Boston’s rapidly expanding Seaport District. What were the financial implications of a parking structure, including revenue potential from hourly, daily, and monthly parking patrons? What about operational costs?
Walker studied occupancy levels throughout the neighborhood and created a model to understand how planned development would shift demand patterns in the area. Throughout the planning and design process—and even during construction—Walker continued to update this model to consider alternate demand scenarios. Ultimately, Walker’s demand and financial models supported Massport’s goal to “right size” the structure, and let them evaluate different financing options.
Designed for Great Customer Experience
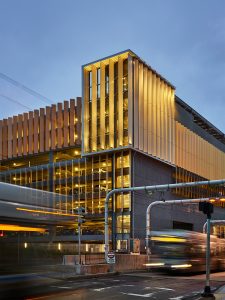 With the information from Walker’s parking study, Massport decided to proceed with a 1,650-space garage. Fennick McCredie Architecture led the project as the architect of record. Walker provided functional and operational design, including the parking access and revenue control and automated parking guidance systems.
With the information from Walker’s parking study, Massport decided to proceed with a 1,650-space garage. Fennick McCredie Architecture led the project as the architect of record. Walker provided functional and operational design, including the parking access and revenue control and automated parking guidance systems.
The level-by-level automated guidance system directs visitors to available parking with dynamic signs, and a license plate reader system works in concert with pay-on-foot stations and proximity cards for monthly parkers. There are three vehicle entries and exits for convenient access to nearby highways. The structure has a center ramp and three bays that are designed for one-way operation, but with the flexibility to be operated in a two-way fashion to separate general public parking from special event parking or expanded valet operations.
The two stair/elevator towers are bright and open for passive security and conveniently located for easy connections to adjacent destinations, including the convention center and hotels. A large outdoor video wall and interactive kiosks offer wayfinding to nearby destinations and transit services. Visitors can also enjoy the landscaped public plaza, enclosed bike parking and repair station, and public restrooms.
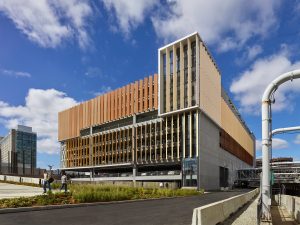
Photos by Alan Karchmer, courtesy Fennick McCredie Architecture
Related Projects
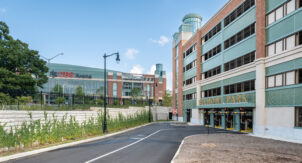
Elmont, New York
Belmont Park Arena
Curb Management, Planning, Operations & Technology, Parking Design
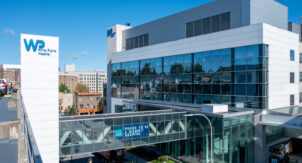
White Plains, New York
White Plains Hospital Center
Parking Structure Restoration, Planning, Operations & Technology, Parking Design
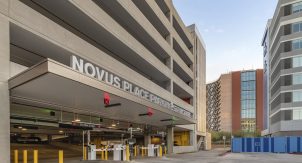
Tempe, Arizona
Novus Place Parking Structure, Arizona State University
Operations & Technology, Parking Design
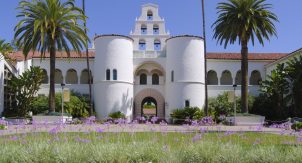
San Diego, California
San Diego State University Permit Structure and Pricing Model Study
Financial Feasibility, Planning
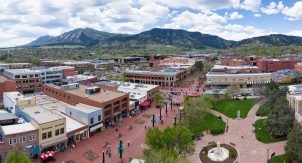
Boulder, Colorado
City of Boulder Access Management and Parking Strategy Implementation
Curb Management, Planning
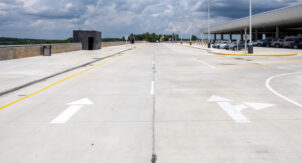
Greensboro, North Carolins
Piedmont Triad International Airport
Restoration Consulting, Operations & Technology
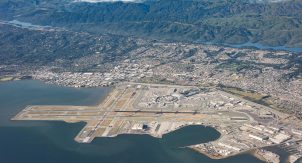
San Francisco, California
San Francisco International Airport Automated Parking Guidance System
Operations & Technology
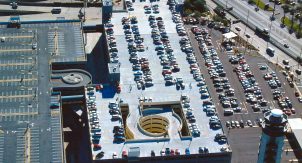
New Orleans, Louisiana
Louis Armstrong International Airport Parking and Shuttle Operator RFP
Operations & Technology
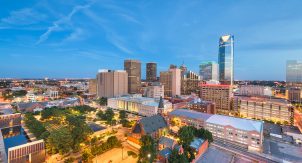
Oklahoma City, Oklahoma
Central Oklahoma Transportation and Parking Authority Audit
Operations & Technology
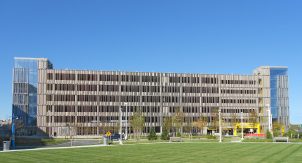
Columbus, Ohio
Nationwide Children’s Hospital Livingston Ambulatory Center Yellow Garage
Parking Design
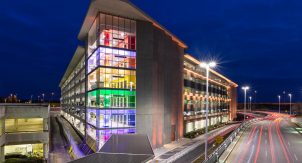
Nashville, Tennessee
Nashville International Airport Terminal Garage
Operations & Technology, Parking Design
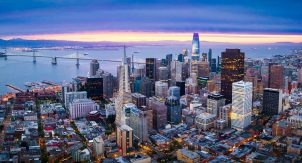
San Francisco, California
San Francisco Municipal Transportation Agency PARCS
Operations & Technology, Parking Design
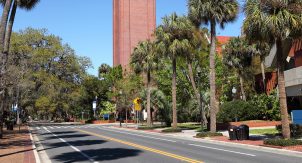
Gainesville, Florida
University of Florida Privatization Study
Financial Feasibility, Operations & Technology
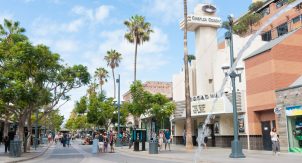
Santa Monica, California
City of Santa Monica Downtown Parking Plan
Financial Feasibility, Planning, Operations & Technology

Pittsburgh, Pennsylvania
Pittsburgh Parking System Long-Term Concession Agreement
Financial Feasibility, Operations & Technology
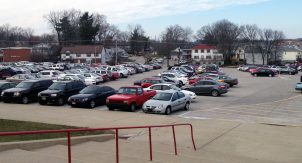
Bloomington, Indiana
Indiana University Parking System
Financial Feasibility, Operations & Technology
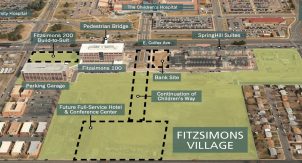
Aurora, Colorado
Fitzsimons Village Hotel and Conference Center
Financial Feasibility, Planning, Operations & Technology
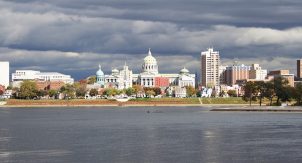
Harrisburg, Pennsylvania
City of Harrisburg Public-Private Partnership
Financial Feasibility, Operations & Technology
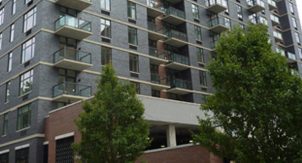
Long Island, New York
2-26 50th Avenue Development Financial Study
Financial Feasibility, Operations & Technology
- Services
- Markets
- Our Work
- News & Insights
- About Us
- Our People
- Our Offices
- Ann Arbor, MI
- Atlanta (East), GA
- Atlanta (West), GA
- Austin, TX
- Boston, MA
- Charlotte, NC
- Chicago (Loop), IL
- Chicago (West), IL – HQ
- Dallas, TX
- Denver, CO
- Fort Lauderdale, FL
- Houston (East), TX
- Houston (West), TX
- Indianapolis, IN
- Irvine, CA
- Kalamazoo, MI
- Los Angeles, CA
- Minneapolis, MN
- New York, NY
- Philadelphia, PA
- Phoenix, AZ
- Pittsburgh, PA
- Princeton, NJ
- San Francisco, CA
- Seattle, WA
- Tampa, FL
- Washington, DC
- Contact Us
- Careers

