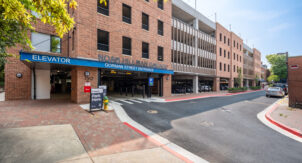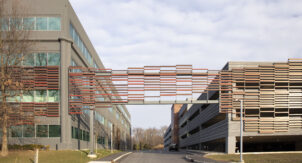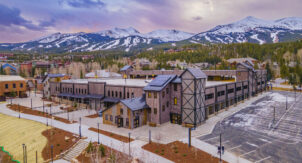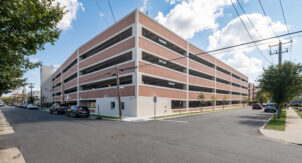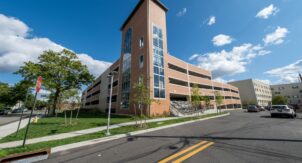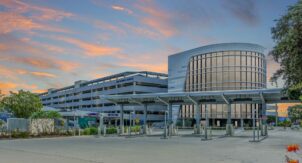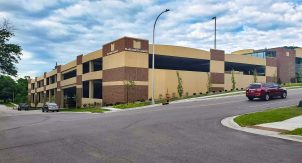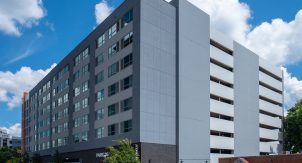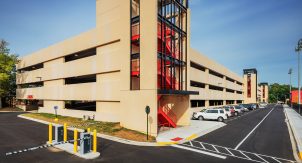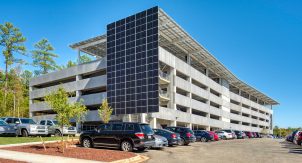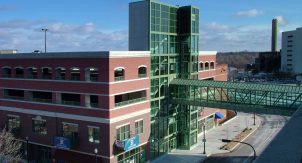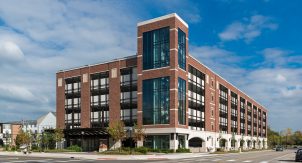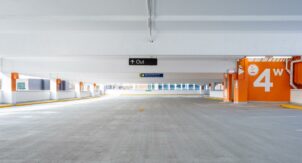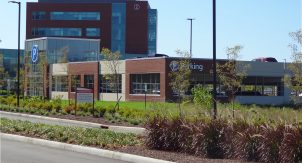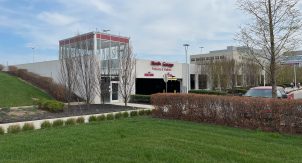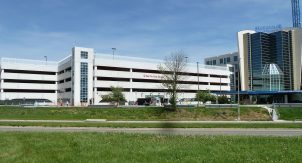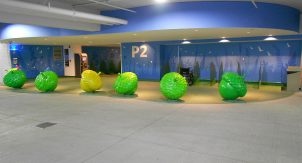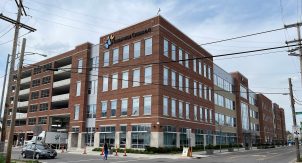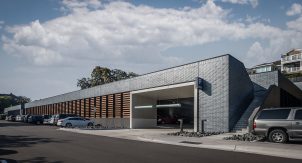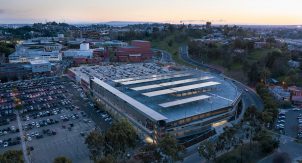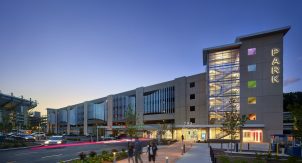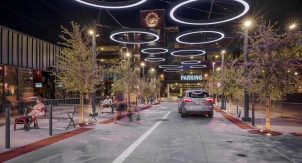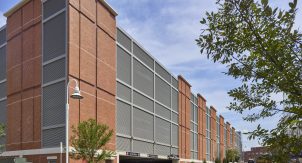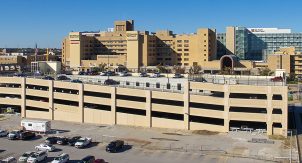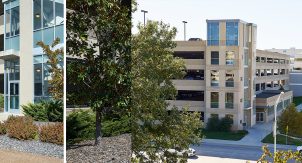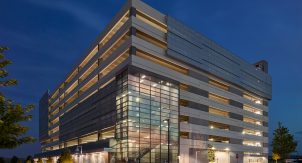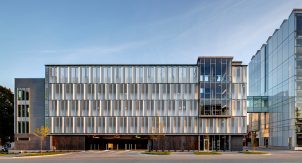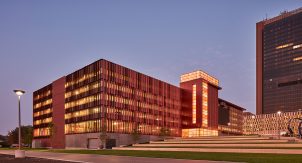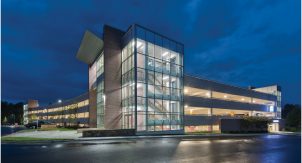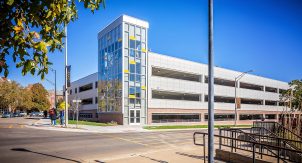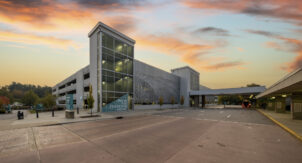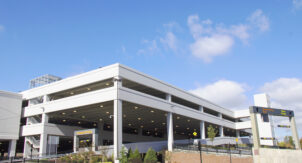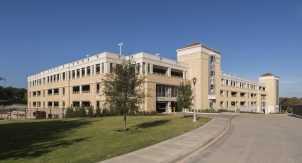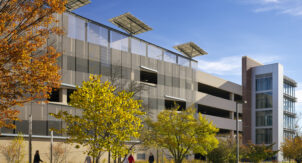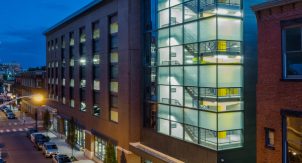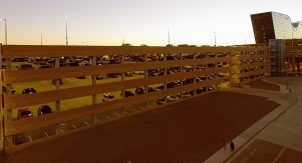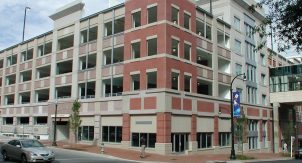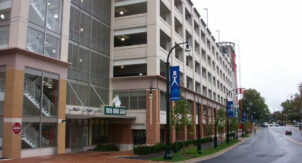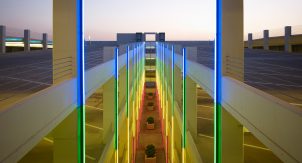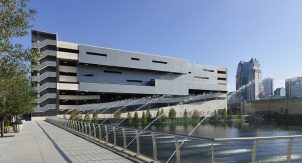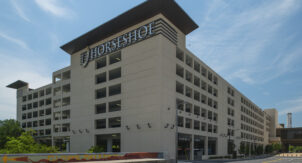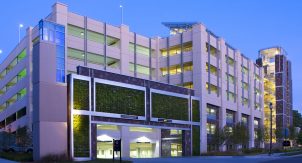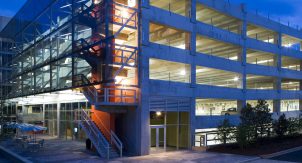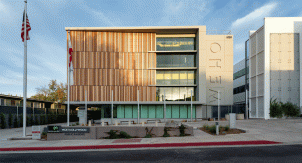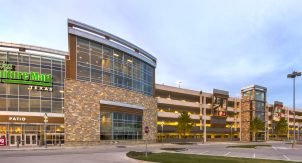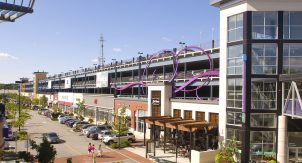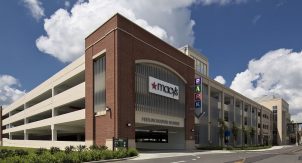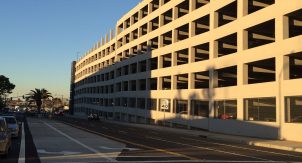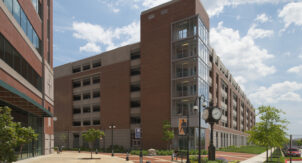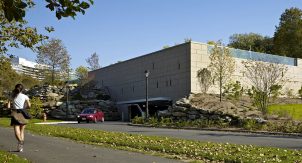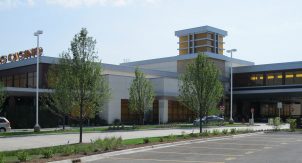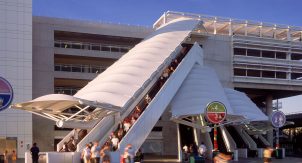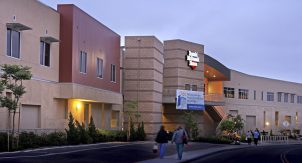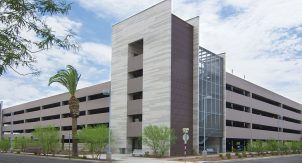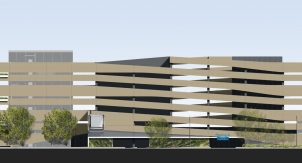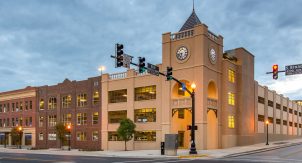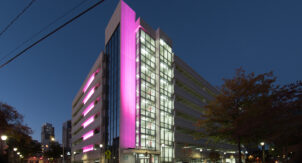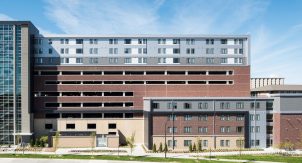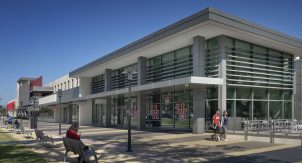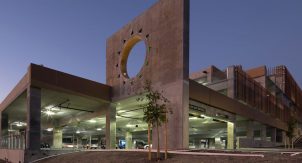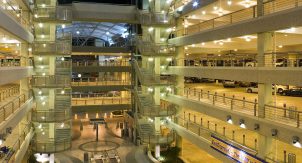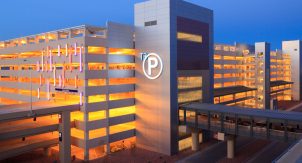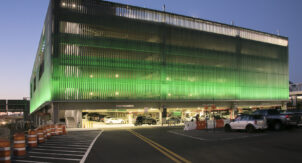Arsenal on the Charles West Parking Structure
Location
Structure
Services
Awards
2021 IPMI Award of Excellence – Best Design of a Parking Facility
Award-winning Parking Structure Built on Brownfield for Adaptive Reuse Project
Walker provided functional, architectural, and structural design for a new parking structure at athenahealth’s Arsenal on the Charles campus. The project consists of a 1,400-space, 7-level parking structure built to address parking demand needs and to support athenahealth’s master plan for the campus, a former arsenal for the U.S. Army converted to office and retail space.
Primary users are athenahealth employees and the surrounding retail and commercial space users. A pedestrian bridge links the parking structure and the existing Building 311. The vision for the garage was designed by Charles Rose Architects, who also designed the bridge and the adaptation of the existing building.
The parking structure and foundation system were designed to accommodate the construction of a new commercial/retail building along the north façade, with a direct pedestrian link between the parking structure and the new building. The project site is a brownfield, which required significant soil remediation to be performed for the construction of the garage.
A pocket park along the south side of the garage provides green space for campus employees and the community. The park links to bike paths and sections of boardwalks above the site’s stormwater management system. Approximately 10,700 perennials, 70 trees, and 630 shrubs were planted throughout the project, including three levels of irrigated planters along the parking structure façade.
The project includes several sustainability initiatives, including stormwater capture from the parking structure for irrigation, permeable pavers, a high-efficiency LED lighting system, EV charging stations, and a photovoltaic (PV) ready design for the entire parking structure footprint.
The lowest level of the facility was designed with high headroom to accommodate mechanical vehicle stackers if additional parking capacity is needed in the future. This will also allow for adaptive reuse if future demand decreases.
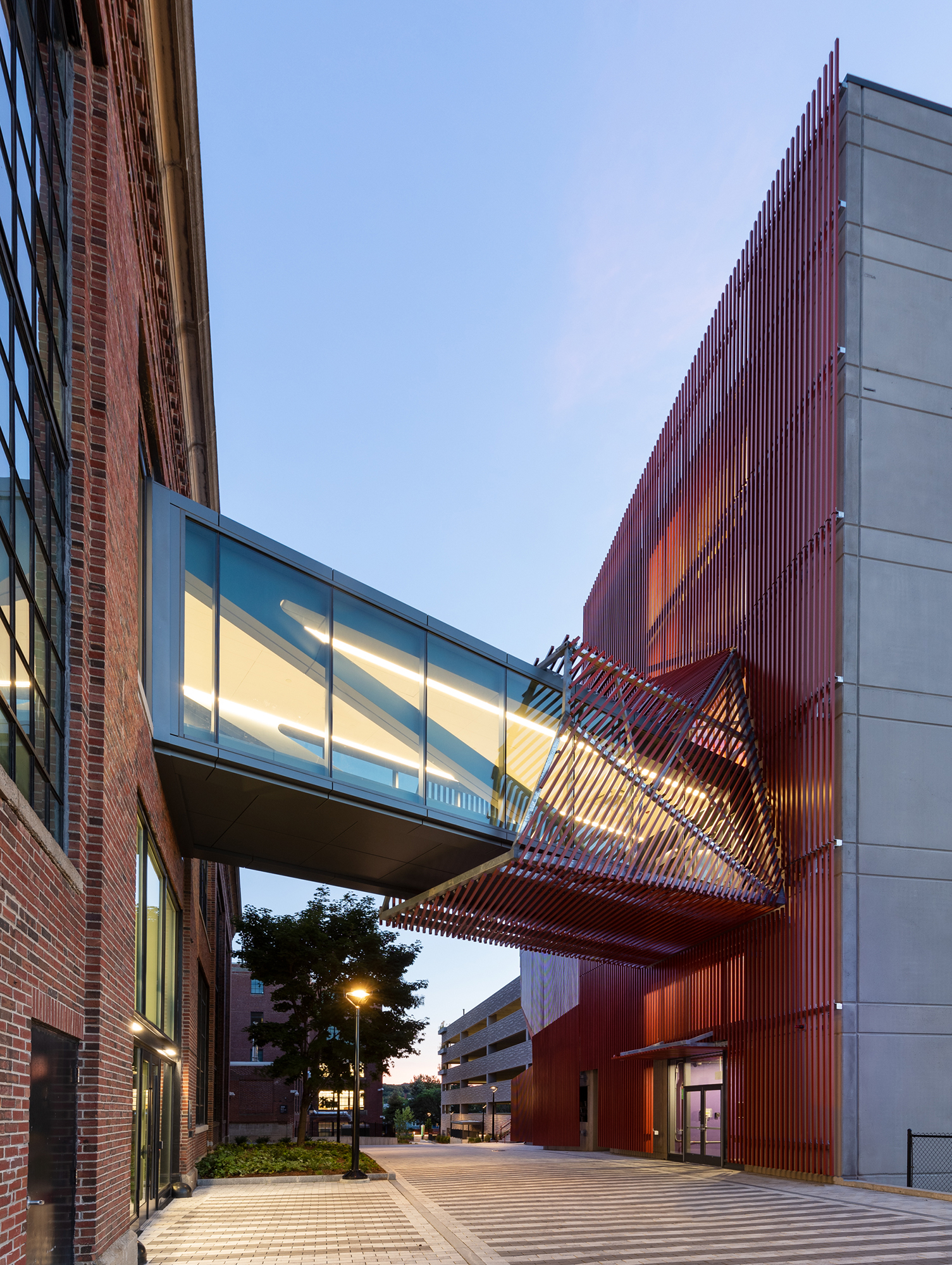
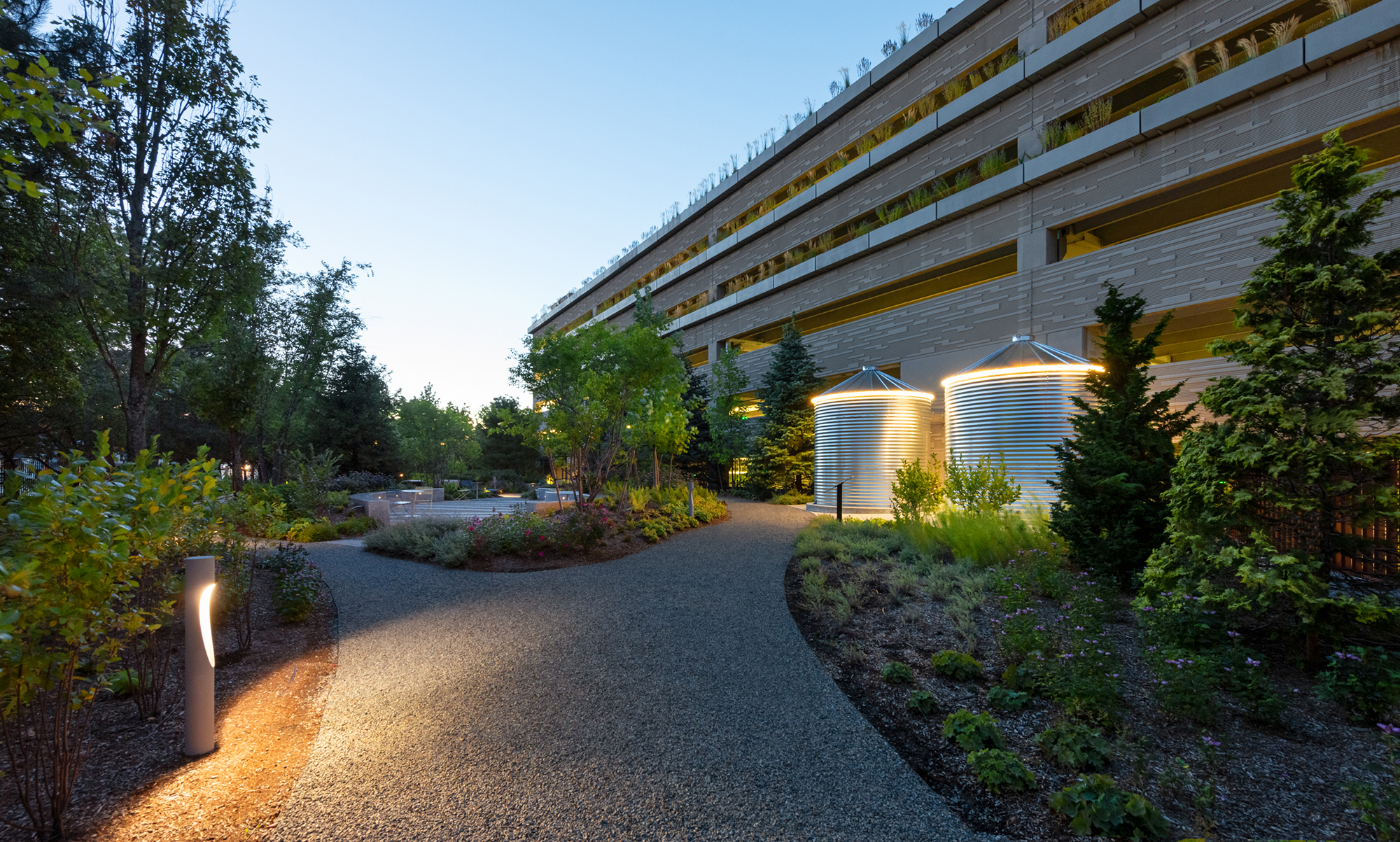
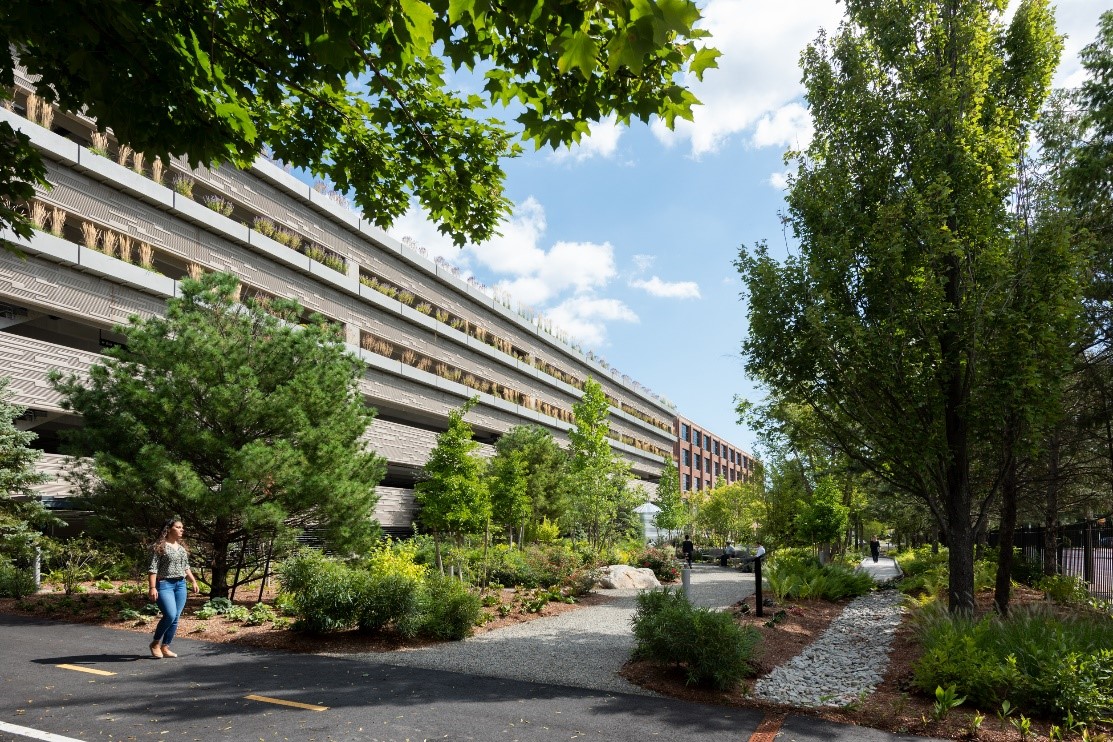
Related Projects
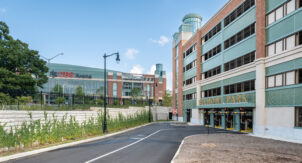
Elmont, New York
Belmont Park Arena
Curb Management, Planning, Operations & Technology, Parking Design
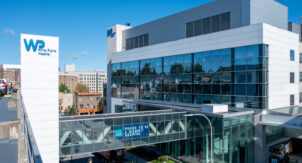
White Plains, New York
White Plains Hospital Center
Parking Structure Restoration, Planning, Operations & Technology, Parking Design
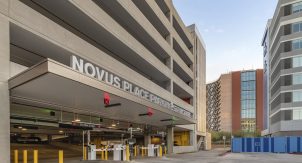
Tempe, Arizona
Novus Place Parking Structure, Arizona State University
Operations & Technology, Parking Design
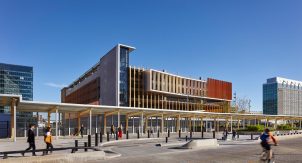
Boston, Massachusetts
South Boston Waterfront Transportation Center
Planning, Operations & Technology, Parking Design
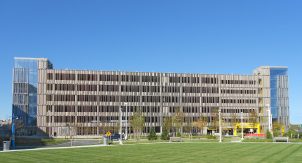
Columbus, Ohio
Nationwide Children’s Hospital Livingston Ambulatory Center Yellow Garage
Parking Design
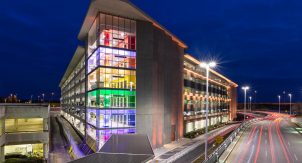
Nashville, Tennessee
Nashville International Airport Terminal Garage
Operations & Technology, Parking Design

San Francisco, California
San Francisco Municipal Transportation Agency PARCS
Operations & Technology, Parking Design


