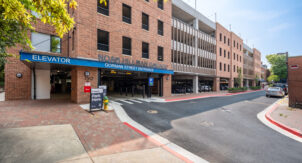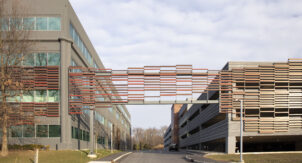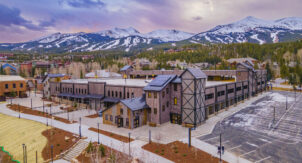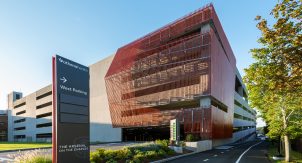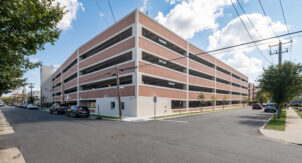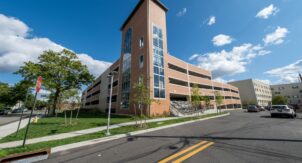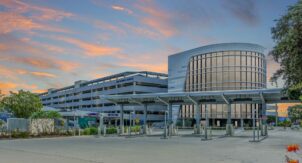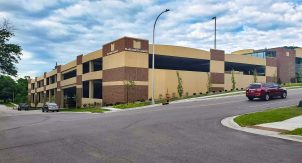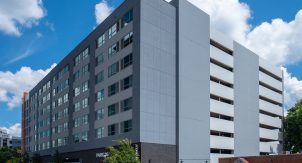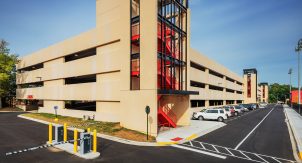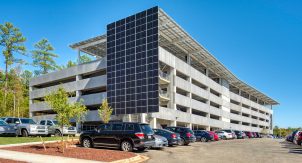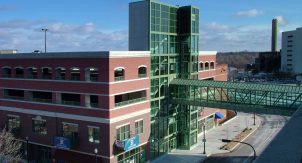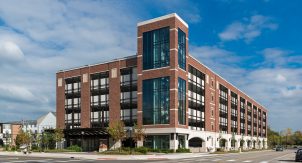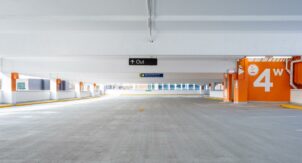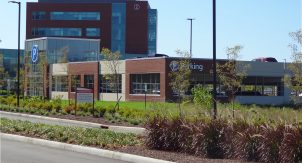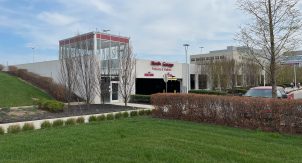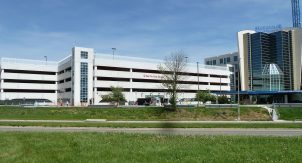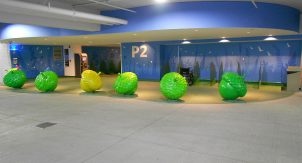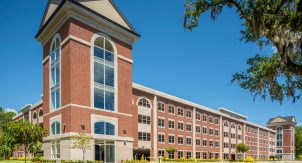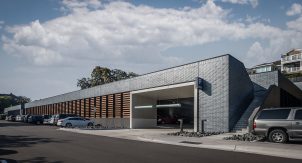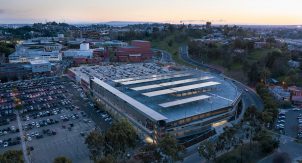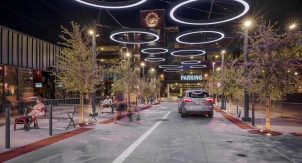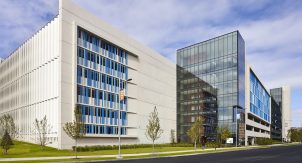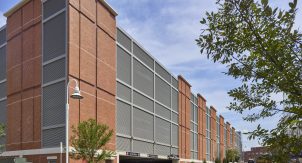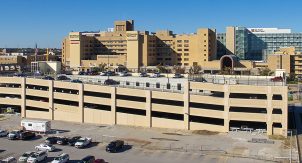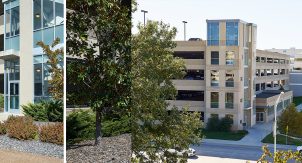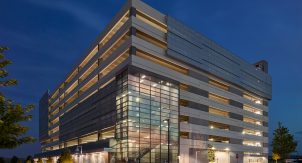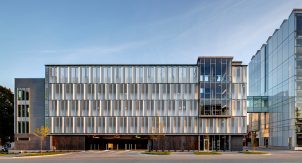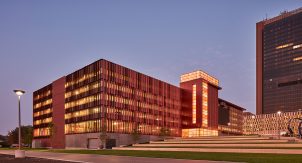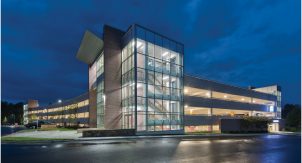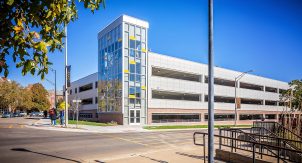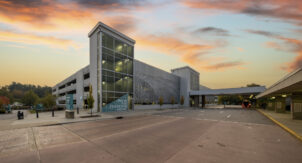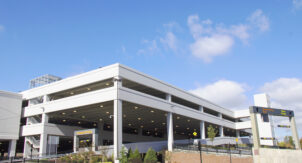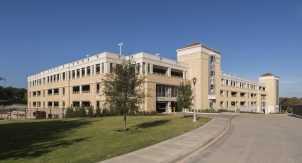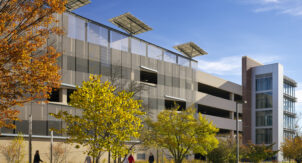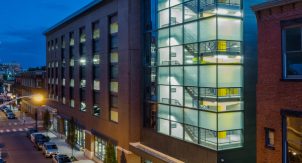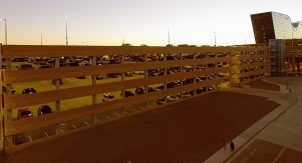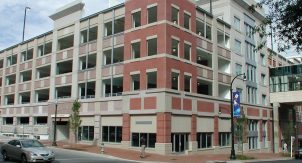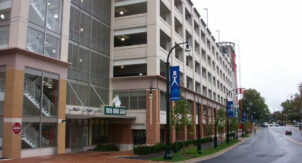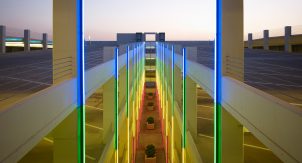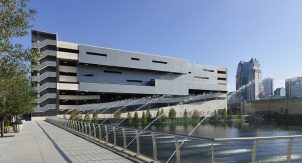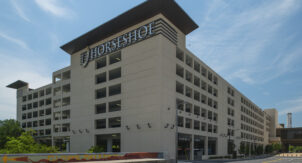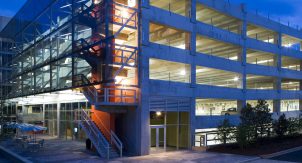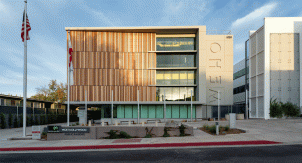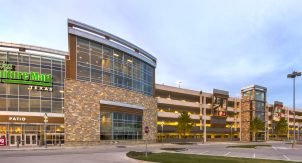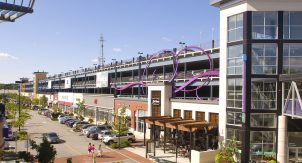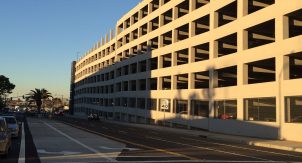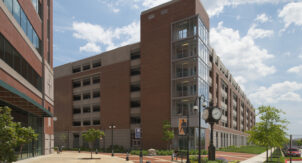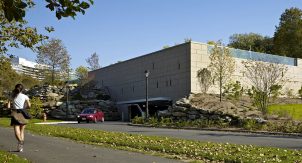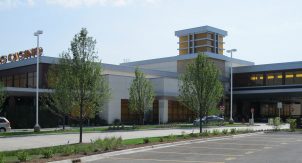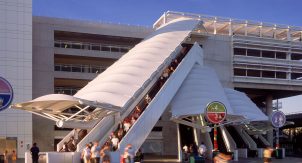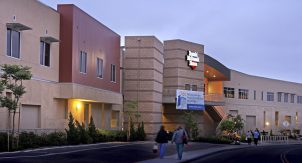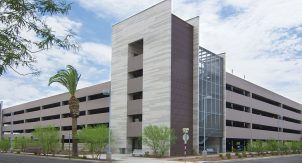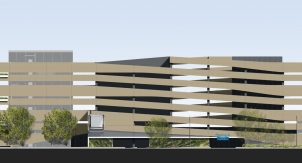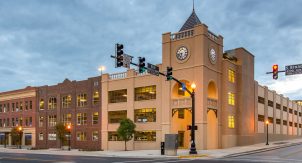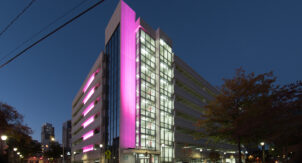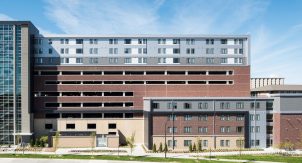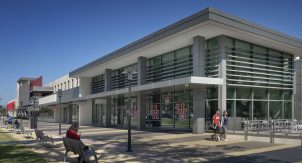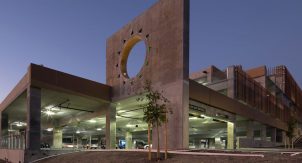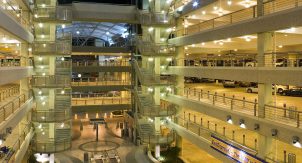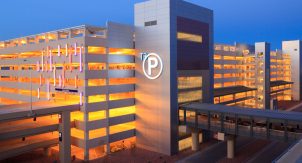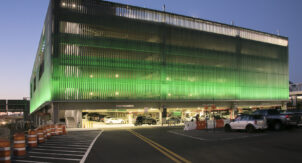Duke University Research Drive Garage
LOCATION
Durham, North Carolina
Duke University’s Research Drive Garage is a 1,917 space 7-level cast-in-place post-tensioned concrete parking structure. The stand-alone single-use garage is certified by the US Green Building Council, earning 31 LEED® points. The parking structure is simultaneously sustainable, functional and integrated with the existing campus fabric, using the stonework pattern commonly referred to as “Duke stone”. More than 75% of the site was restored to natural woodland. The facility features a “living” green wall, LED lighting, and rooftop canopies. It supplies much needed parking to the Duke Medical Center campus.
Other sustainable features include:
- It replaces an existing surface parking lot, reducing the area of new hardscape surfaces on campus. Because stormwater from parking facilities tends to have a high level of pollutants, cisterns treat and store graywater for irrigation and sewage conveyance.
- Green trellis canopies on the roof and green screen exterior walls provide vegetated surfaces to reduce heat-island effect, filter airborne emissions and provide aesthetic appeal.
- Rain gardens planted with native plants naturally clean runoff water.
- The garage accepts discounted parking passes to owners of low-emission, fuel-efficient, carpool and vanpool vehicles.
- Energy efficient light fixtures and daylight harvesting reduces energy consumption.
- Building materials will include recycled content and local/regional products.
- Garage visitors will be educated about sustainable design through learning centers located in garage elevators lobbies.
- The revenue control systems process vehicles much faster than traditional systems, reducing vehicle idling.
- The project’s specified concrete will provide high solar reflectance, reducing the building’s heat absorption.
- Bike racks were installed to encourage short distance commuting.
- Waste generated by the construction process was sorted and portion recycled to reduce landfill waste.
Related Projects
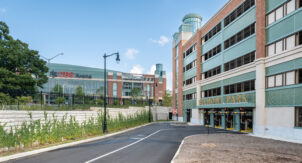
Elmont, New York
Belmont Park Arena
Curb Management, Planning, Operations & Technology, Parking Design
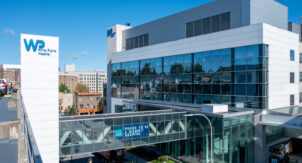
White Plains, New York
White Plains Hospital Center
Parking Structure Restoration, Planning, Operations & Technology, Parking Design
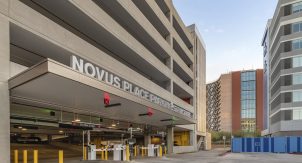
Tempe, Arizona
Novus Place Parking Structure, Arizona State University
Operations & Technology, Parking Design
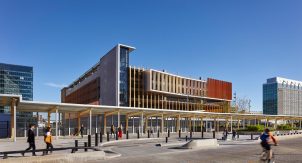
Boston, Massachusetts
South Boston Waterfront Transportation Center
Planning, Operations & Technology, Parking Design
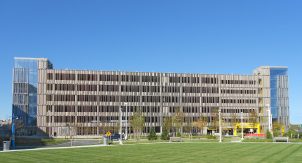
Columbus, Ohio
Nationwide Children’s Hospital Livingston Ambulatory Center Yellow Garage
Parking Design
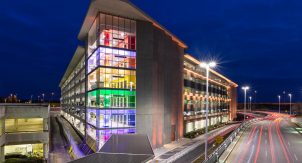
Nashville, Tennessee
Nashville International Airport Terminal Garage
Operations & Technology, Parking Design

San Francisco, California
San Francisco Municipal Transportation Agency PARCS
Operations & Technology, Parking Design
- Services
- Markets
- Our Work
- News & Insights
- About Us
- Our People
- Our Offices
- Ann Arbor, MI
- Atlanta (East), GA
- Atlanta (West), GA
- Austin, TX
- Boston, MA
- Charlotte, NC
- Chicago (Loop), IL
- Chicago (West), IL – HQ
- Dallas, TX
- Denver, CO
- Fort Lauderdale, FL
- Houston (East), TX
- Houston (West), TX
- Indianapolis, IN
- Irvine, CA
- Kalamazoo, MI
- Los Angeles, CA
- Minneapolis, MN
- New York, NY
- Philadelphia, PA
- Phoenix, AZ
- Pittsburgh, PA
- Princeton, NJ
- San Francisco, CA
- Seattle, WA
- Tampa, FL
- Washington, DC
- Contact Us
- Careers

