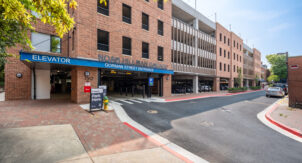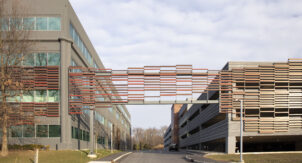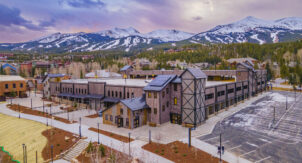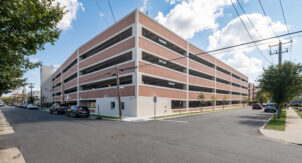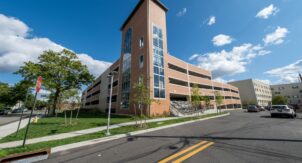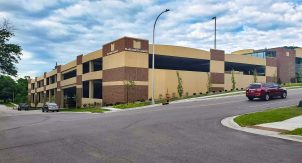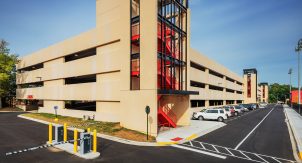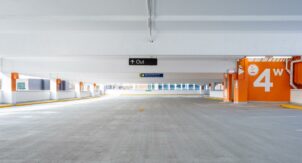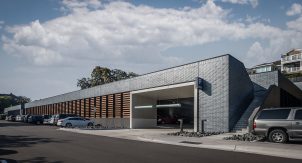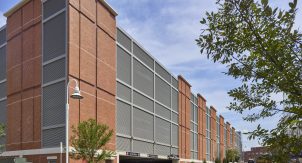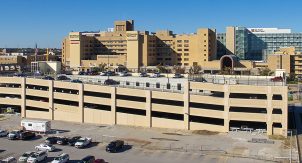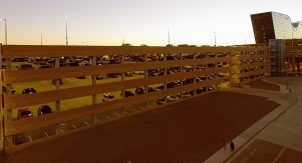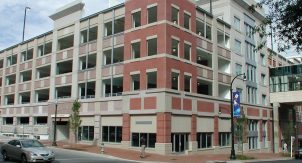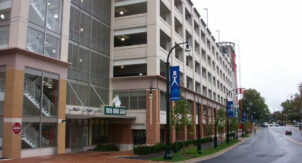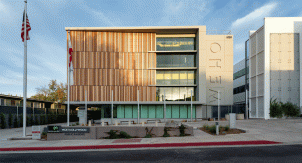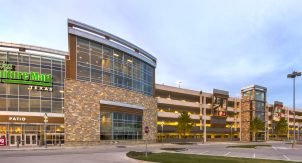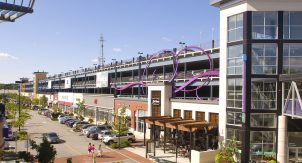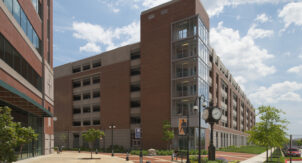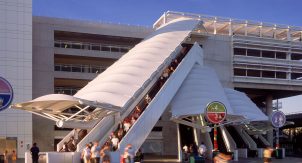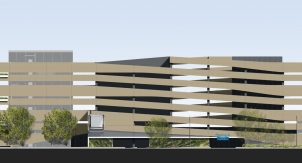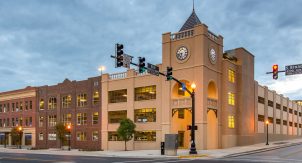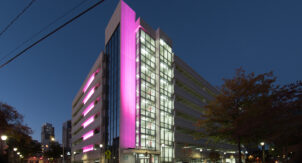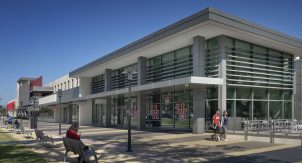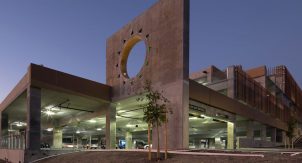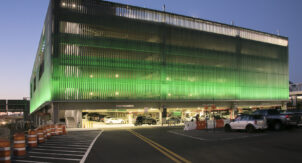Riverside Methodist Hospital Red Garage
LOCATION
Columbus, Ohio
Walker was prime designer for the OhioHealth Riverside Methodist Hospital Red Garage. The structure was designed to accommodate future growth, and 600 additional spaces were added with a 5-level horizontal and 1-level vertical expansion. The expanded garage has a total capacity of 1,633 spaces separated between employees and the public, with a separate ramp system for each. The structure is cast-in-place post-tensioned concrete with a precast façade.
Walker provides critical support
“Walker’s work has been critical in supporting growth on the Riverside campus throughout my 15 years at OhioHealth.”
—Doug Scholl, AIA
System Director, Facility Planning, OhioHealth
In addition to prime design, Walker’s services included parking planning, functional design, structural/mechanical/electrical engineering, and PARCS/signage consulting.
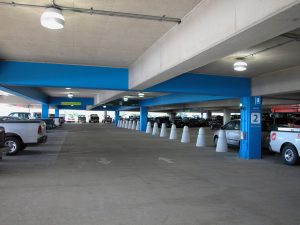
The decision to expand vertically and horizontally was determined through a master parking planning exercise and feasibility study based on the growth of facilities on campus. The vertical expansion minimized the amount of additional sites required to add spaces. The horizontal expansion was a compromise to add additional spaces with flat floor parking in a compact footprint. It also encompasses a new emergency generator facility on the ground floor.
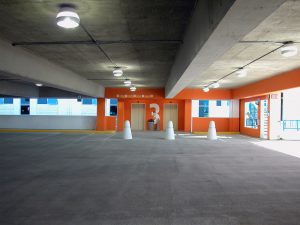
Related Projects
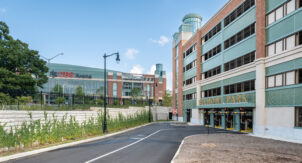
Elmont, New York
Belmont Park Arena
Curb Management, Planning, Operations & Technology, Parking Design
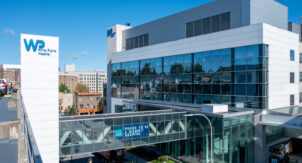
White Plains, New York
White Plains Hospital Center
Parking Structure Restoration, Planning, Operations & Technology, Parking Design
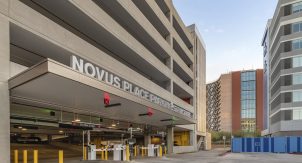
Tempe, Arizona
Novus Place Parking Structure, Arizona State University
Operations & Technology, Parking Design

Boston, Massachusetts
South Boston Waterfront Transportation Center
Planning, Operations & Technology, Parking Design

Columbus, Ohio
Nationwide Children’s Hospital Livingston Ambulatory Center Yellow Garage
Parking Design

Nashville, Tennessee
Nashville International Airport Terminal Garage
Operations & Technology, Parking Design

San Francisco, California
San Francisco Municipal Transportation Agency PARCS
Operations & Technology, Parking Design
- Services
- Markets
- Our Work
- News & Insights
- About Us
- Our People
- Our Offices
- Ann Arbor, MI
- Atlanta (East), GA
- Atlanta (West), GA
- Austin, TX
- Boston, MA
- Charlotte, NC
- Chicago (Loop), IL
- Chicago (West), IL – HQ
- Dallas, TX
- Denver, CO
- Fort Lauderdale, FL
- Houston (East), TX
- Houston (West), TX
- Indianapolis, IN
- Irvine, CA
- Kalamazoo, MI
- Los Angeles, CA
- Minneapolis, MN
- New York, NY
- Philadelphia, PA
- Phoenix, AZ
- Pittsburgh, PA
- Princeton, NJ
- San Francisco, CA
- Seattle, WA
- Tampa, FL
- Washington, DC
- Contact Us
- Careers


