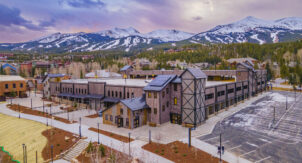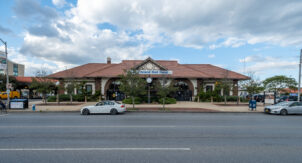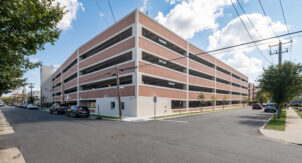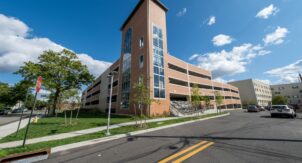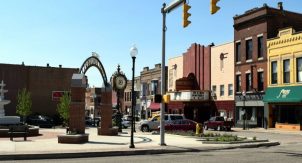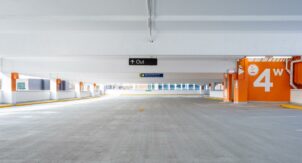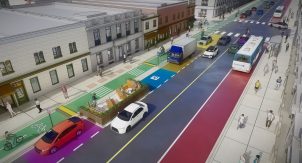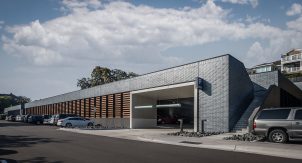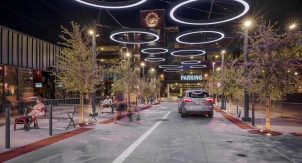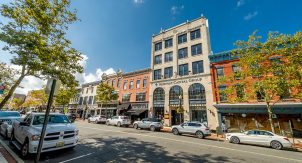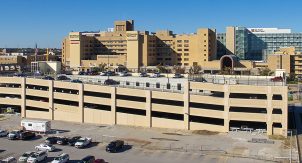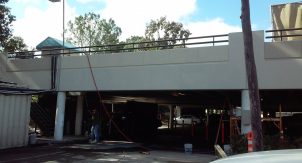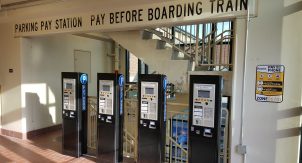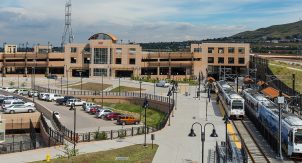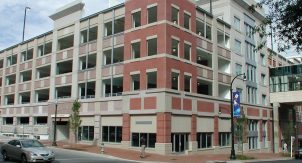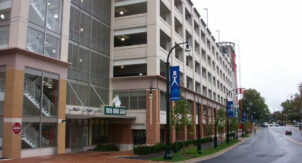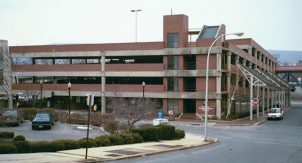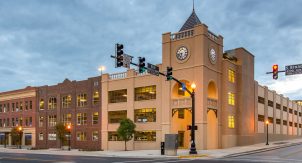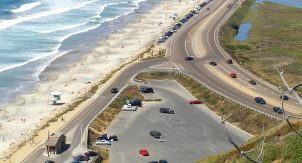Noah Hillman Garage
LOCATION
FEATURES
- EV charging stations
- Pickleball courts on roof
- Public restrooms on ground floor
- Photovoltaic panels
- Stormwater management
SERVICES
- Financial feasibility analysis
- Parking design
- Structural and MEP/FP engineering
- Signage and graphic design
In 2017, when the existing Noah Hillman Garage in downtown Annapolis was 45 years old, engineers determined it was at the end of its useful life and recommended replacing it. The City of Annapolis undertook a major resiliency project at the historic waterfront City Dock to mitigate flooding issues. Through this project, which was a community-wide effort, the community confirmed their desire for a new Noah Hillman Garage with increased parking capacity.
To help with financing the new garage, Walker Consultants performed an investment-grade revenue study as part of a comprehensive financial analysis. The City chose to redevelop the garage through a public-private partnership, using a design-build-finance-operate-maintain approach.
Walker Consultants served as prime designer and structural engineer of record. The challenge was creating a cost-effective structure to meet historic district height restrictions and guidelines while having an architectural treatment that would integrate with the Annapolis style. Zoning allowed a tight envelope, which left a volumetric box with cleaner lines than the previous garage, giving some flexibility in creating an architectural façade. The goal was to create a façade to invite pedestrian interaction and allow the ground floor to function as a farmer’s market for the city. The concept also helped to satisfy the openness requirements of the building code for ventilation and fire protection.
The architectural design was shaped through on-going interactions with downtown businesses, downtown residents, and the community at large, which all embraced the architecturally-sensitive design of the garage. The architect designed a brick portal system to help break down the scale to pedestrian-friendly intervals. Brick was selected with qualities to complement the existing buildings around the site and masonry details that blend with the historic character of Annapolis. Punched window openings in the brick façades also help to ease the scale of the relatively large building. The spaces between the brick portals were treated with a vertical slat system to help keep the desired openness but to obscure the direct views of the concrete structure. These slats also help reduce stray light from headlights in the evening.
The three-bay, five-level deck provides 586 parking stalls—161 more than the previous garage. Entry/exit lanes are provided on both the ground and 2nd levels, allowing access from highly used Duke of Gloucester and Gorman Streets. Circulation throughout the deck is via one- and two-way traffic flow patterns utilizing 90- and 70-degree angle, 8’-6” wide parking stalls.
The new deck has more space for public use than the demolished structure while remaining within the same footprint. The structure is topped with 594 photovoltaic panels, which have enough capacity to handle all the garage’s electricity needs. The roof level is striped with pickleball courts that the public is welcome to use, and festive patio lights make it an inviting space in the evenings. A garden on the north side of the structure handles stormwater.
Utilizing a design-build approach, the Hillman Garage was rebuilt in less than 14 months. Tax-exempt bonds were sold in September 2022, which funded the rebuild of Hillman Garage and a portion of the City Dock redevelopment. Revenues from Hillman Garage and additional nearby parking assets included in the concession agreement will be used to pay back bonds over a 30-year period. The concessionaire will operate and maintain Hillman Garage and the nearby parking assets during the 30-year period.
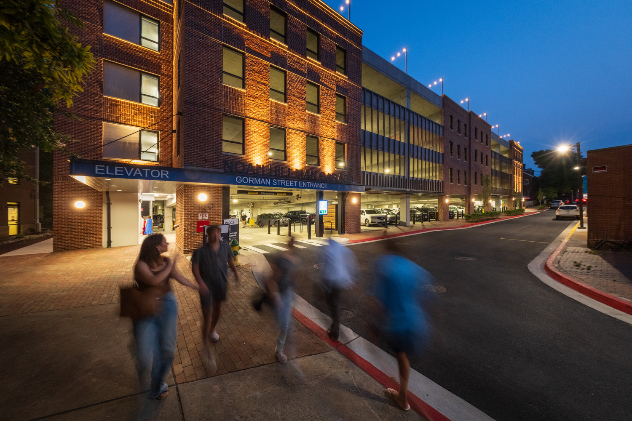

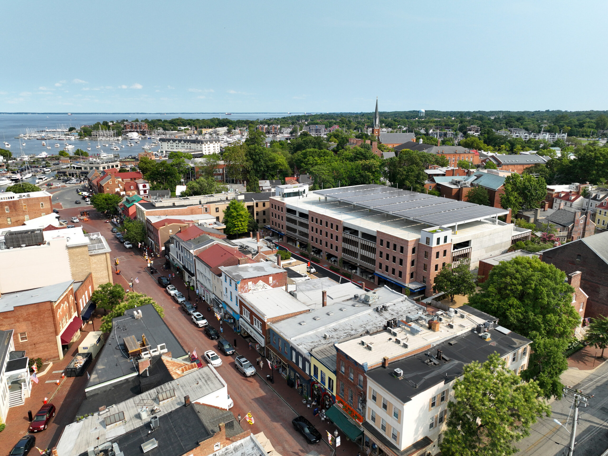
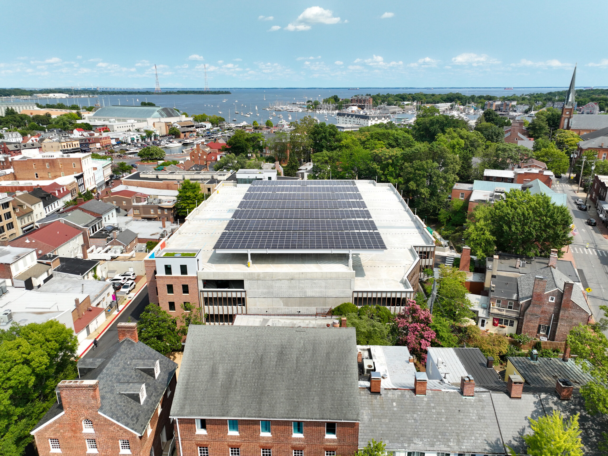
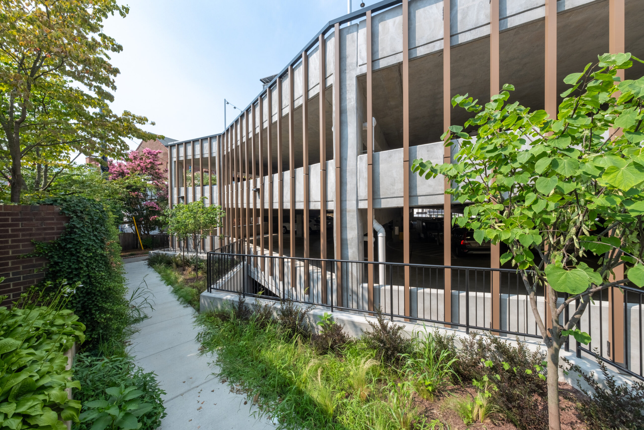
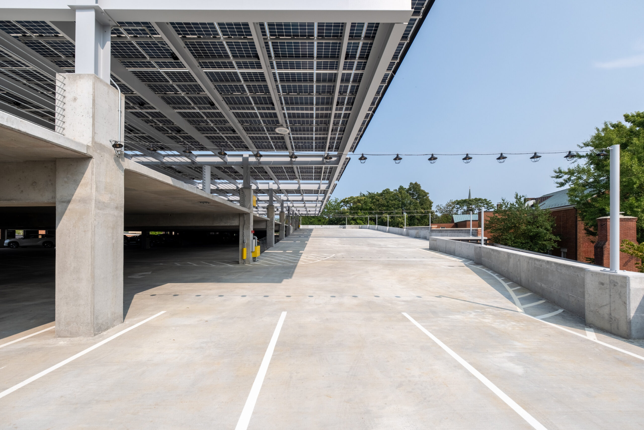
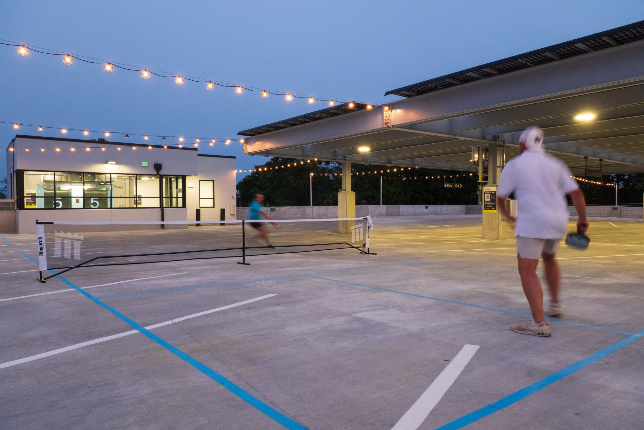
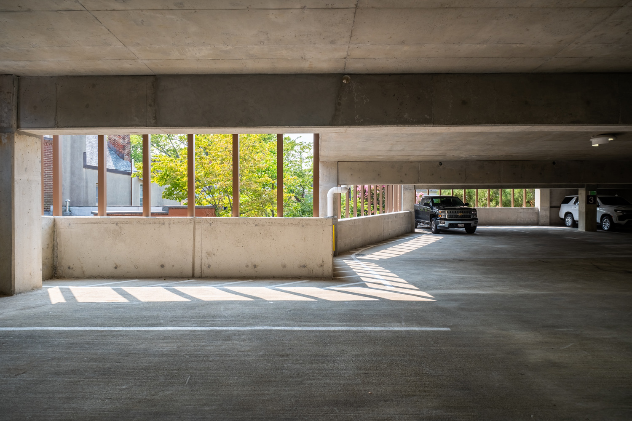
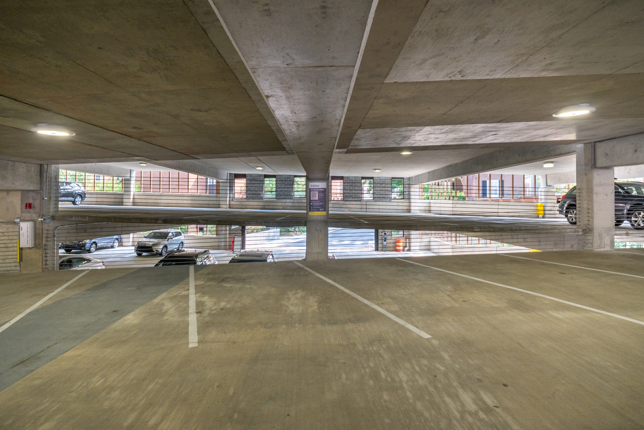
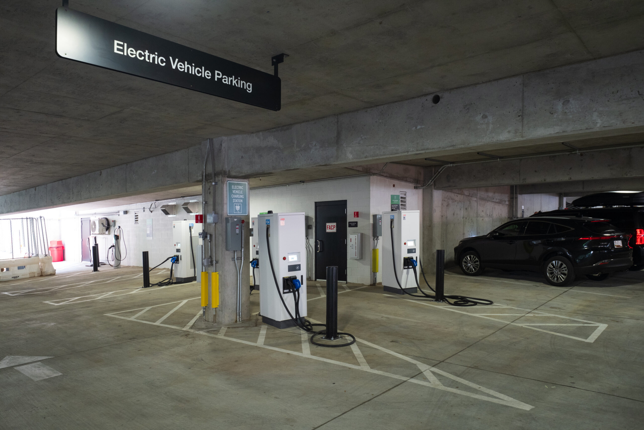
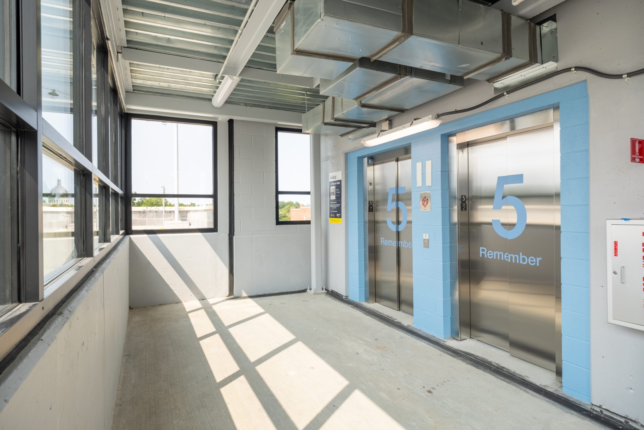
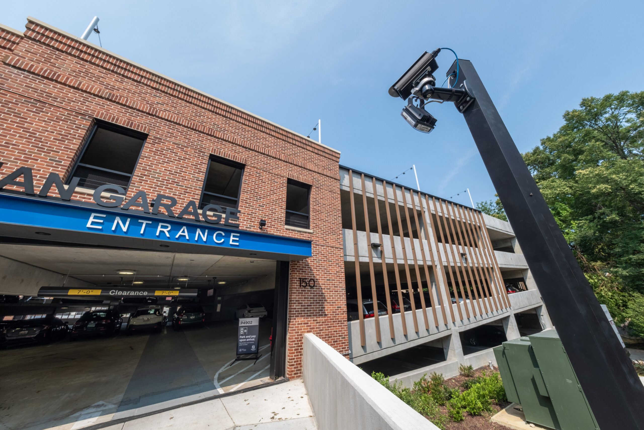
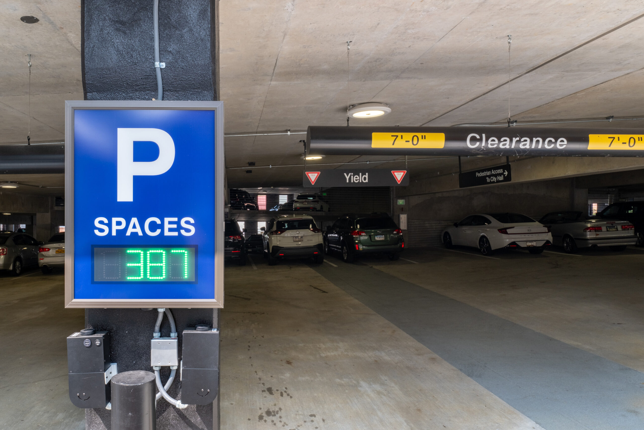
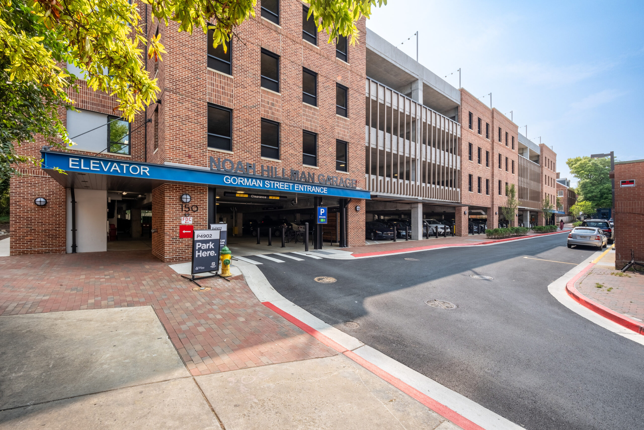
Related Projects
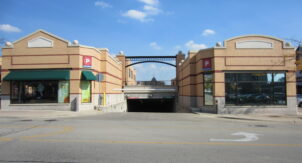
Arlington Heights, Illinois
Village of Arlington Heights Parking Structure Maintenance
Parking Structure Restoration
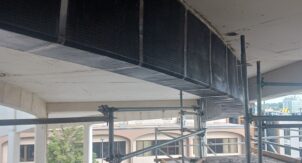
Bismarck, North Dakota
Bismarck Parkade Ramp Restoration
Restoration Consulting, Parking Structure Restoration

Baltimore, Maryland
Bromo Seltzer Clock Tower Condition Assessment
Restoration Consulting, Building Envelope for Existing Structures
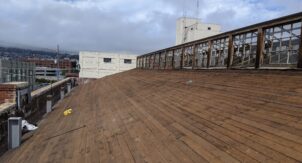
San Francisco, California
San Francisco Animal Care and Control Facility
Building Envelope for Existing Structures

Fernandina Beach, Florida
Peck Center Historic Preservation
Restoration Consulting, Building Envelope for Existing Structures

Washington, DC, Metropolitan Area
WMATA Metrorail Stations Parking Deck Asset Management Plan
Parking Structure Restoration

Boulder, Colorado
City of Boulder Access Management and Parking Strategy Implementation
Curb Management, Planning

Oklahoma City, Oklahoma
Central Oklahoma Transportation and Parking Authority Audit
Operations & Technology

Boston, Massachusetts
South Boston Waterfront Transportation Center
Planning, Operations & Technology, Parking Design
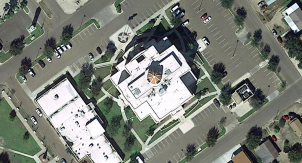
Texas
Exterior Wall Water Infiltration Claim
Litigation Support and Expert Testimony, Forensic Investigation

Highlands Ranch, Colorado
Historic Windmill Restoration
Restoration Consulting, Building Envelope for Existing Structures

Sioux Falls, South Dakota
Sioux Area Metro Transit Station Renovation
Restoration Consulting, Parking Structure Restoration, Building Envelope for Existing Structures

San Francisco, California
San Francisco Municipal Transportation Agency PARCS
Operations & Technology, Parking Design
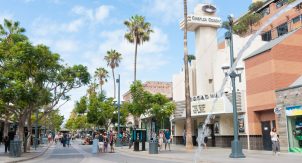
Santa Monica, California
City of Santa Monica Downtown Parking Plan
Financial Feasibility, Planning, Operations & Technology

Pittsburgh, Pennsylvania
Pittsburgh Parking System Long-Term Concession Agreement
Financial Feasibility, Operations & Technology
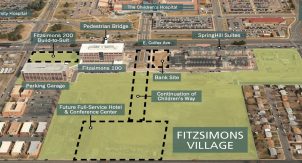
Aurora, Colorado
Fitzsimons Village Hotel and Conference Center
Financial Feasibility, Planning, Operations & Technology

Harrisburg, Pennsylvania
City of Harrisburg Public-Private Partnership
Financial Feasibility, Operations & Technology




