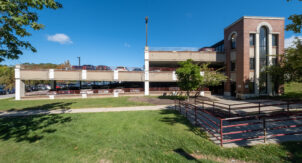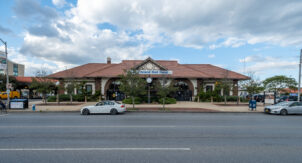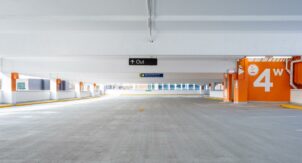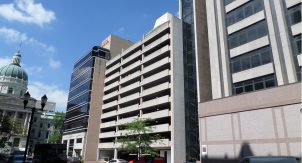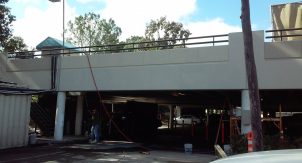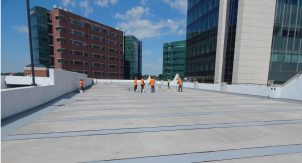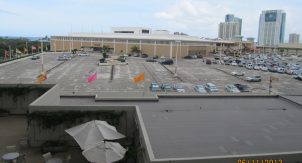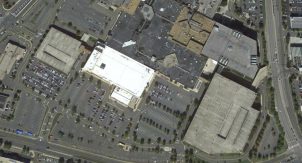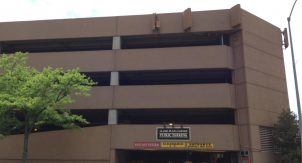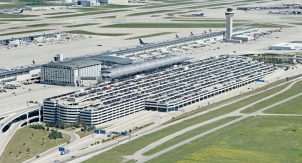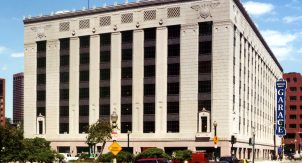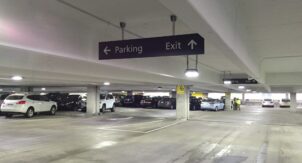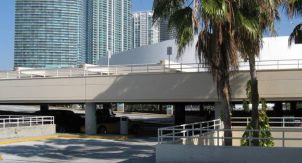Altoona Transportation Center
Location
Altoona, Pennsylvania
Structure
Services
The Altoona Transportation Center is a 300-space, 4-level parking structure built in 1972. It has post-tensioned lightweight concrete slabs and beams. It had a downward vertical expansion in 1984, which created authority offices, transit offices, waiting rooms, and retail space.
The structure had post-tension tendon failures, and a portion of the roof was closed. It also had a failing lighting system, extensive concrete delaminations, and leaking in the transit offices. Other challenges were protecting hand-painted wall murals in the transit offices and keeping the garage open during repairs.
- Walker provided repair options to extend lifespan between 5 and 25 years
- Prioritized repairs so they could be phased
- Upgraded the lighting system from high-pressure sodium to metal halide fixtures
- Repairs occurred via three (3) contracts over five (5) years
Related Projects
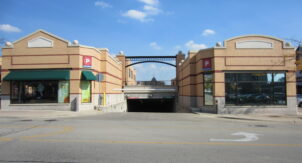
Arlington Heights, Illinois
Village of Arlington Heights Parking Structure Maintenance
Parking Structure Restoration
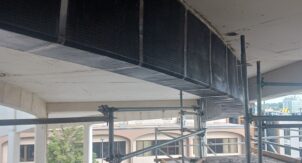
Bismarck, North Dakota
Bismarck Parkade Ramp Restoration
Restoration Consulting, Parking Structure Restoration
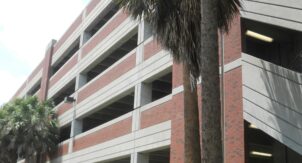
Gainesville, Florida
University of Florida Asset Management Plan
Restoration Consulting, Parking Structure Restoration

Wilmette, Illinois
Mallinckrodt Plaza Waterproofing
Restoration Consulting, Parking Structure Restoration, Building Envelope for Existing Structures
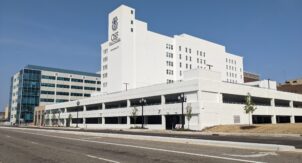
Peoria, Illinois
OSF HealthCare Structural Rehabilitation
Restoration Consulting, Parking Structure Restoration
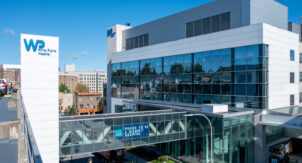
White Plains, New York
White Plains Hospital Center
Parking Structure Restoration, Planning, Operations & Technology, Parking Design
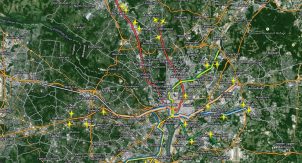
Washington, DC, Metropolitan Area
WMATA Metrorail Stations Parking Deck Asset Management Plan
Parking Structure Restoration
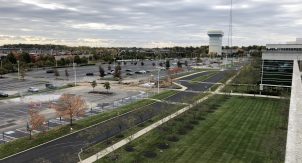
Columbus, Ohio
JPMorgan Chase Corporate Campuses Restoration
Restoration Consulting, Parking Structure Restoration
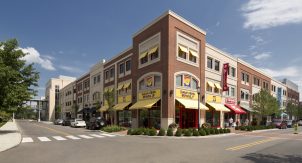
Columbus, Ohio
Easton Town Center Asset Management Plan
Restoration Consulting, Parking Structure Restoration, Building Envelope for Existing Structures
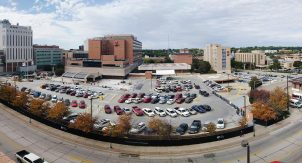
Omaha, Nebraska
Nebraska Medical Center Parking Structure Rehabilitation
Restoration Consulting, Parking Structure Restoration

Sioux Falls, South Dakota
Sioux Area Metro Transit Station Renovation
Restoration Consulting, Parking Structure Restoration, Building Envelope for Existing Structures
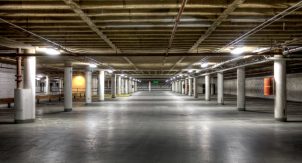
22 Cities in 17 States
Condition Assessment of Nationwide Parking Portfolio
Restoration Consulting, Parking Structure Restoration
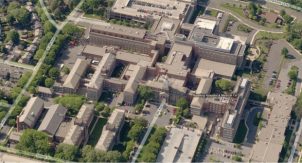
West Reading, Pennsylvania
Tower Health Medical Center Asset Management Plan
Parking Structure Restoration


