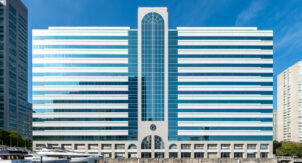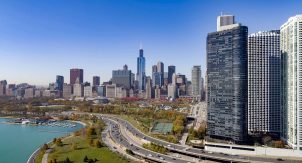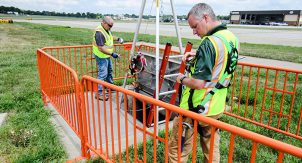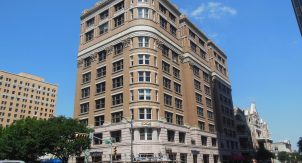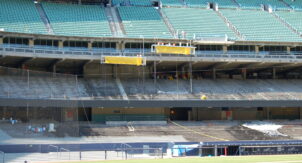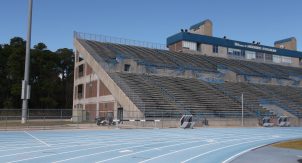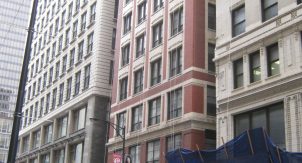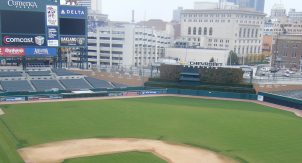Lancaster Hotel Facade
LOCATION
Houston, Texas
The structure is a reinforced concrete frame with clay tile in-fill and single wythe brick veneer and cast stone trim. The clay-brick masonry exterior wall extends the full building height with aluminum-framed windows that were replaced as a part of a 1982 renovation. Ornamental cast stone elements accent the top and bottom floors and a cast stone parapet cap extends along the length of the south and west street facing elevations. The east and north building elevations consist entirely of the clay-brick and aluminum windows and have terra cotta parapet caps. A cast stone parapet cap is located along the street elevations, while the east and north elevations have a terra cotta parapet cap. The foot print of the building is approximately 100 feet in the east-west direction by 51 feet in the north-south direction. Reportedly, isolated repairs to the exterior masonry walls were conducted as part of the renovation work performed in 1982.
Walker used photographs to generate 3-D model so that the mold could duplicate the panel without removing the original. The replacement panel was put into place as they removed the broken one in one operation. They replaced corroded lintels, restored spalled brick facade, and repaired in-place cast stone. They manufactured the molds out of the spiral columns and bracket samples.
Related Projects
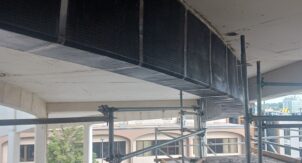
Bismarck, North Dakota
Bismarck Parkade Ramp Restoration
Restoration Consulting, Parking Structure Restoration
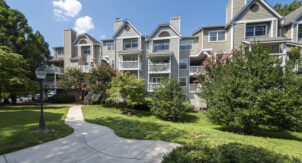
North Bethesda, Maryland
Structural Repairs for The Gables on Tuckerman
Structural Engineering, Restoration Consulting, Building Envelope for Existing Structures
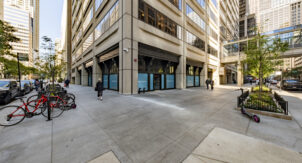
Chicago. Illinois
Northwestern Memorial Hospital Arkes Pavilion Plaza
Restoration Consulting, Building Envelope for Existing Structures
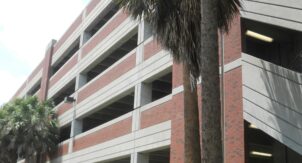
Gainesville, Florida
University of Florida Asset Management Plan
Restoration Consulting, Parking Structure Restoration
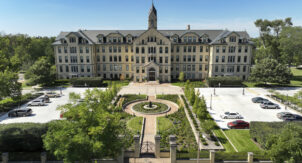
Wilmette, Illinois
Mallinckrodt Plaza Waterproofing
Restoration Consulting, Parking Structure Restoration, Building Envelope for Existing Structures
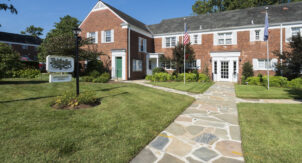
Alexandria, Virginia
Parkfairfax Condominium Assessments and Repairs
Structural Engineering, Restoration Consulting, Building Envelope for Existing Structures
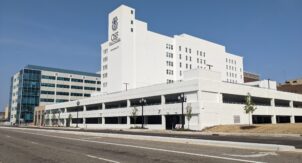
Peoria, Illinois
OSF HealthCare Structural Rehabilitation
Restoration Consulting, Parking Structure Restoration
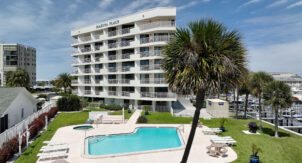
Dunedin, Florida
Marina Place Waterproofing and Structural Strengthening
Structural Engineering, Restoration Consulting, Building Envelope for Existing Structures
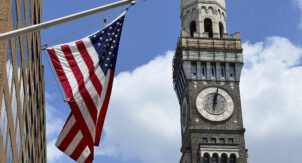
Baltimore, Maryland
Bromo Seltzer Clock Tower Condition Assessment
Restoration Consulting, Building Envelope for Existing Structures
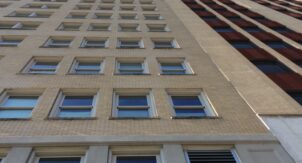
Houston, Texas
Keystone Lofts Structural Condition Assessment
Structural Engineering, Restoration Consulting
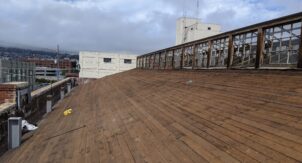
San Francisco, California
San Francisco Animal Care and Control Facility
Building Envelope for Existing Structures
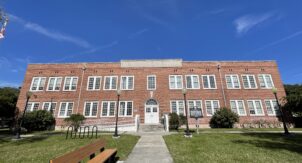
Fernandina Beach, Florida
Peck Center Historic Preservation
Restoration Consulting, Building Envelope for Existing Structures
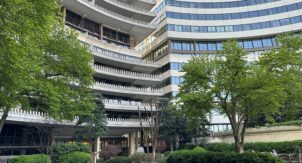
Washington, D.C.
Watergate South Concrete Balcony Repairs
Restoration Consulting, Building Envelope for Existing Structures
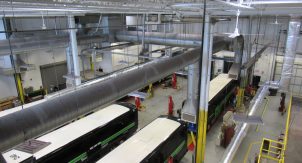
Eden Prairie, Minneapolis
Southwest Transit Bus Garage Air Conditioning Assessment
Structural Engineering, Building Envelope for Existing Structures
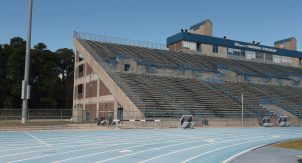
Jacksonville, Florida
Hodges Stadium Waterproofing
Restoration Consulting, Building Envelope for Existing Structures
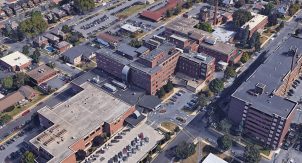
Easton, Pennsylvania
Easton Hospital Building Envelope Asset Management Plan
Restoration Consulting, Building Envelope for Existing Structures
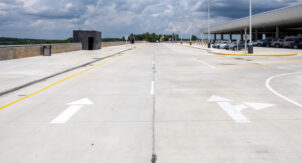
Greensboro, North Carolins
Piedmont Triad International Airport
Restoration Consulting, Operations & Technology
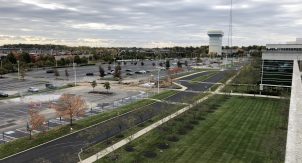
Columbus, Ohio
JPMorgan Chase Corporate Campuses Restoration
Restoration Consulting, Parking Structure Restoration
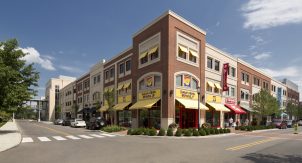
Columbus, Ohio
Easton Town Center Asset Management Plan
Restoration Consulting, Parking Structure Restoration, Building Envelope for Existing Structures
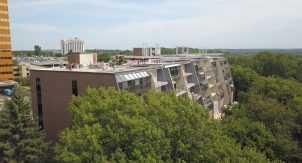
Bloomington, Minnesota
Appletree Square Condo Façade Restoration
Restoration Consulting, Building Envelope for Existing Structures
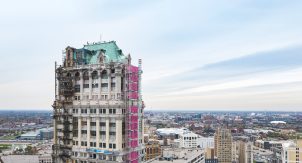
Detroit, Michigan
Book Tower Restoration
Restoration Consulting, Building Envelope for Existing Structures
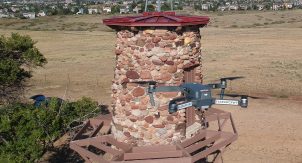
Highlands Ranch, Colorado
Historic Windmill Restoration
Restoration Consulting, Building Envelope for Existing Structures
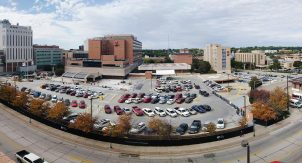
Omaha, Nebraska
Nebraska Medical Center Parking Structure Rehabilitation
Restoration Consulting, Parking Structure Restoration
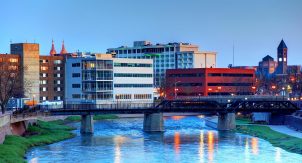
Sioux Falls, South Dakota
Sioux Area Metro Transit Station Renovation
Restoration Consulting, Parking Structure Restoration, Building Envelope for Existing Structures
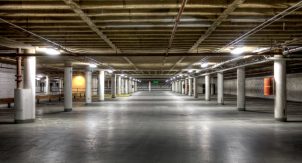
22 Cities in 17 States
Condition Assessment of Nationwide Parking Portfolio
Restoration Consulting, Parking Structure Restoration
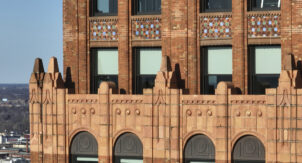
Detroit, Michigan
David Stott Building Façade
Restoration Consulting, Building Envelope for Existing Structures
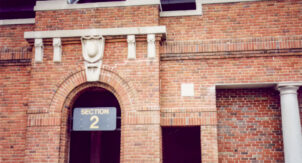
Ann Arbor, Michigan
Michigan Stadium Façade
Restoration Consulting, Building Envelope for Existing Structures
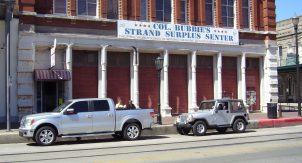
Galveston, Texas
Galveston Historic Facades Preservation
Structural Engineering, Restoration Consulting, Building Envelope for Existing Structures
- Services
- Markets
- Our Work
- News & Insights
- About Us
- Our People
- Our Offices
- Ann Arbor, MI
- Atlanta (East), GA
- Atlanta (West), GA
- Austin, TX
- Boston, MA
- Charlotte, NC
- Chicago (Loop), IL
- Chicago (West), IL – HQ
- Dallas, TX
- Denver, CO
- Fort Lauderdale, FL
- Houston (East), TX
- Houston (West), TX
- Indianapolis, IN
- Irvine, CA
- Kalamazoo, MI
- Los Angeles, CA
- Minneapolis, MN
- New York, NY
- Philadelphia, PA
- Phoenix, AZ
- Pittsburgh, PA
- Princeton, NJ
- San Francisco, CA
- Seattle, WA
- Tampa, FL
- Washington, DC
- Contact Us
- Careers


