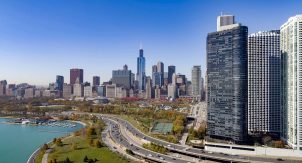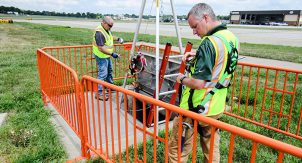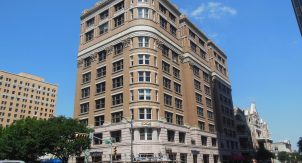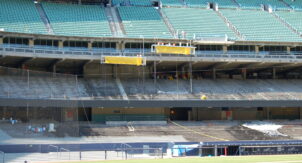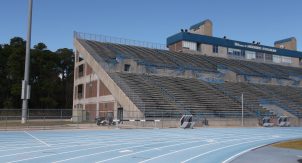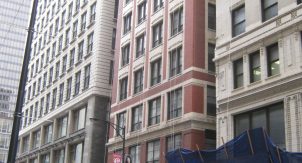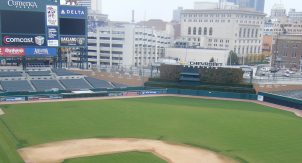Commercial Office Building
Location
Structure
Services
This 15-story commercial office building was constructed circa 1987. The existing roofing assembly consists of stone ballast on rigid insulation placed over a roofing membrane. The building also has two penthouse levels at the center that house mechanical equipment, stairs, and elevators.
Walker performed a condition assessment of the roofing and flashing to determine the extent of deterioration. We also provided two redesign options: one for conventional roofing and one for an IRMA system.
In addition to the roofing replacement, the client is planning to replace some of the equipment. Walker’s cost-efficient designs, and the timely delivery provided, created a value-added recommendation for the client.

Ibrahim Erdem, PhD, PE, SE, QPSI
Director – Forensics, Restoration and Building Envelope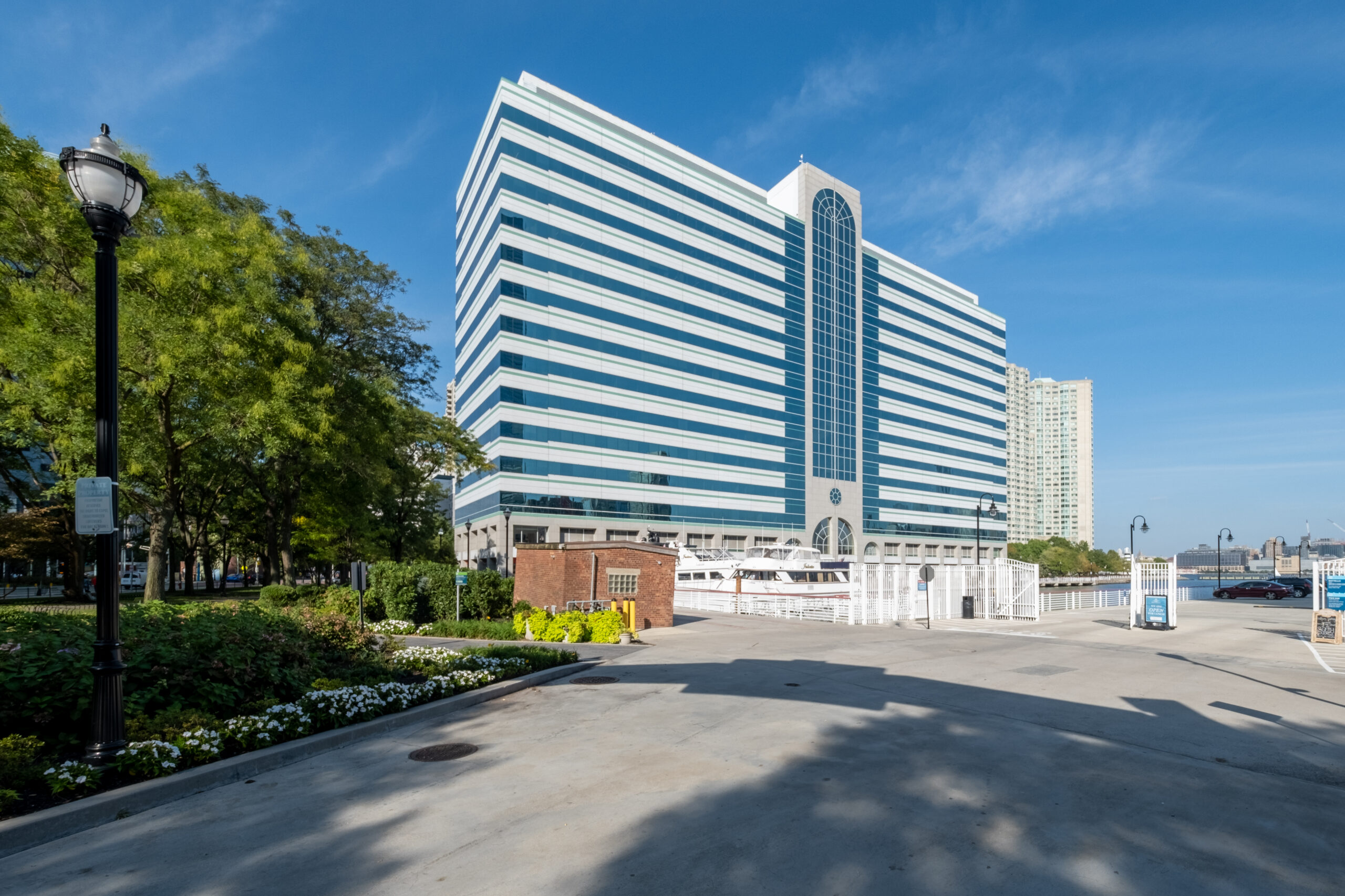
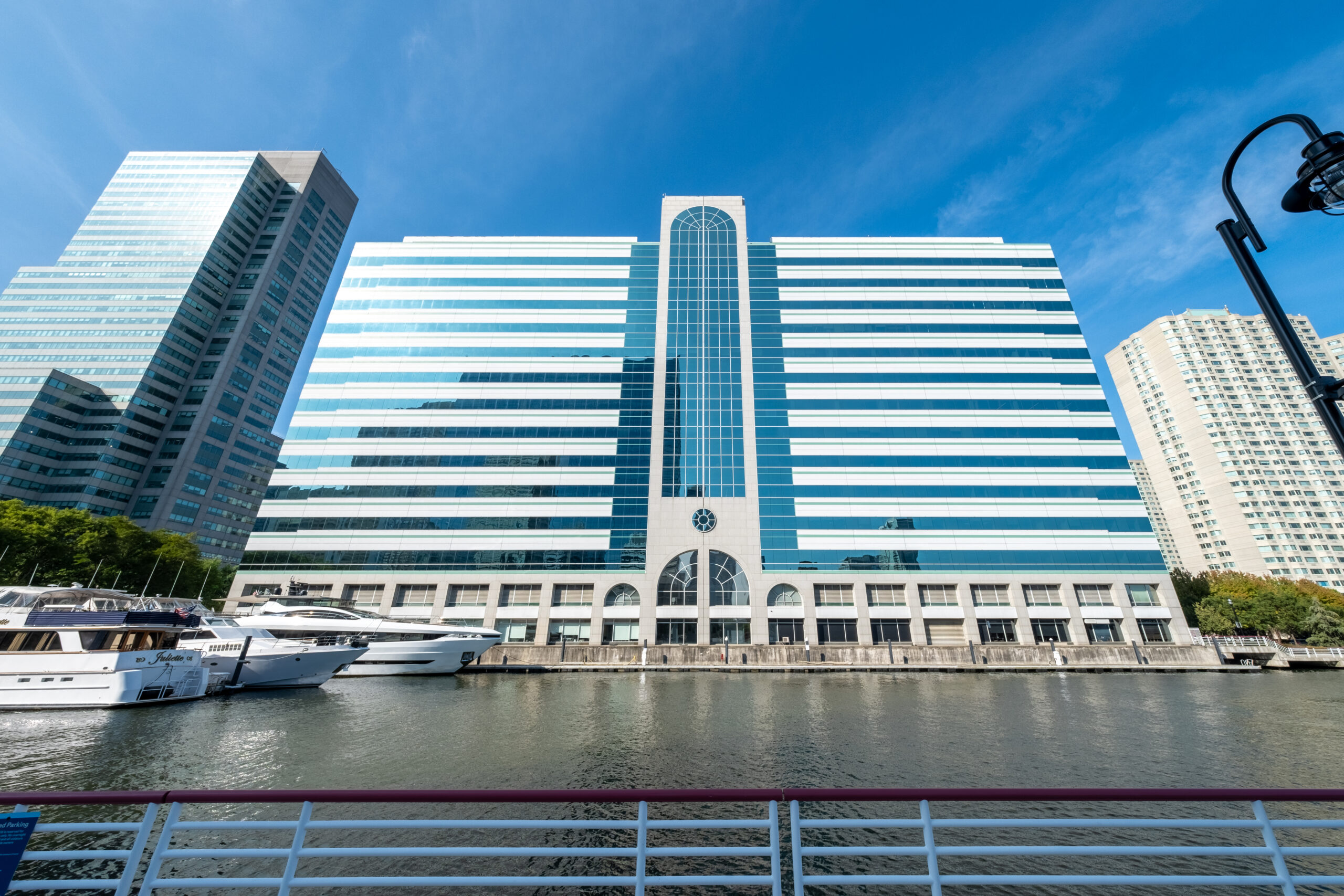
Related Projects
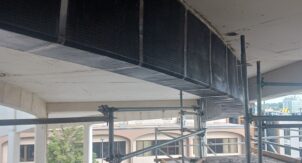
Bismarck, North Dakota
Bismark Parkade Ramp Restoration
Restoration Consulting, Parking Structure Restoration

North Bethesda, Maryland
Structural Repairs for The Gables on Tuckerman
Structural Engineering, Restoration Consulting, Building Envelope for Existing Structures
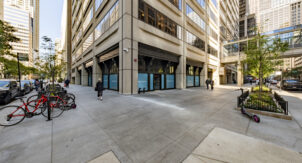
Chicago. Illinois
Northwestern Memorial Hospital Arkes Pavilion Plaza
Restoration Consulting, Building Envelope for Existing Structures
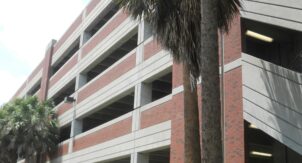
Gainesville, Florida
University of Florida Asset Management Plan
Restoration Consulting, Parking Structure Restoration

Wilmette, Illinois
Mallinckrodt Plaza Waterproofing
Restoration Consulting, Parking Structure Restoration, Building Envelope for Existing Structures
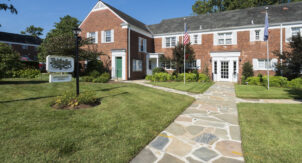
Alexandria, Virginia
Parkfairfax Condominium Assessments and Repairs
Structural Engineering, Restoration Consulting, Building Envelope for Existing Structures
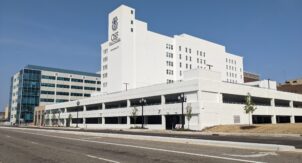
Peoria, Illinois
OSF HealthCare Structural Rehabilitation
Restoration Consulting, Parking Structure Restoration

Dunedin, Florida
Marina Place Waterproofing and Structural Strengthening
Structural Engineering, Restoration Consulting, Building Envelope for Existing Structures

Baltimore, Maryland
Bromo Seltzer Clock Tower Condition Assessment
Restoration Consulting, Building Envelope for Existing Structures
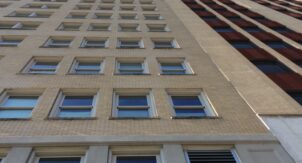
Houston, Texas
Keystone Lofts Structural Condition Assessment
Structural Engineering, Restoration Consulting
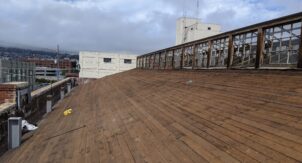
San Francisco, California
San Francisco Animal Care and Control Facility
Building Envelope for Existing Structures
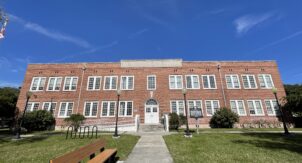
Fernandina Beach, Florida
Peck Center Historic Preservation
Restoration Consulting, Building Envelope for Existing Structures
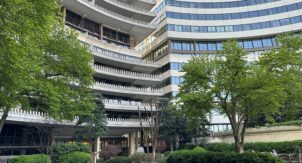
Washington, D.C.
Watergate South Concrete Balcony Repairs
Restoration Consulting, Building Envelope for Existing Structures
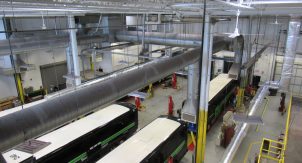
Eden Prairie, Minneapolis
Southwest Transit Bus Garage Air Conditioning Assessment
Structural Engineering, Building Envelope for Existing Structures
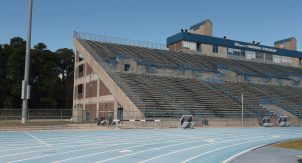
Jacksonville, Florida
Hodges Stadium Waterproofing
Restoration Consulting, Building Envelope for Existing Structures
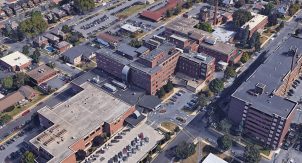
Easton, Pennsylvania
Easton Hospital Building Envelope Asset Management Plan
Restoration Consulting, Building Envelope for Existing Structures
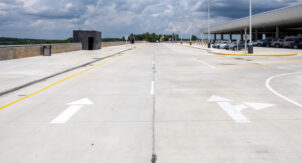
Greensboro, North Carolins
Piedmont Triad International Airport
Restoration Consulting, Operations & Technology
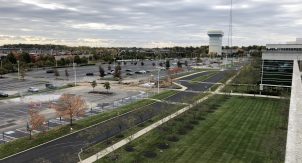
Columbus, Ohio
JPMorgan Chase Corporate Campuses Restoration
Restoration Consulting, Parking Structure Restoration
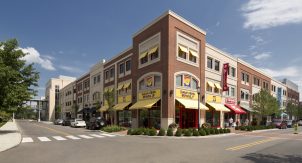
Columbus, Ohio
Easton Town Center Asset Management Plan
Restoration Consulting, Parking Structure Restoration, Building Envelope for Existing Structures
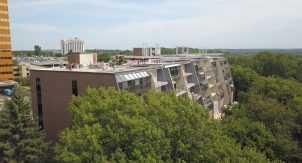
Bloomington, Minnesota
Appletree Square Condo Façade Restoration
Restoration Consulting, Building Envelope for Existing Structures
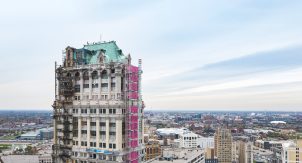
Detroit, Michigan
Book Tower Restoration
Restoration Consulting, Building Envelope for Existing Structures
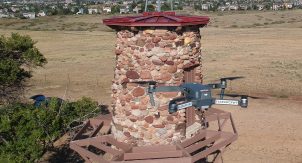
Highlands Ranch, Colorado
Historic Windmill Restoration
Restoration Consulting, Building Envelope for Existing Structures
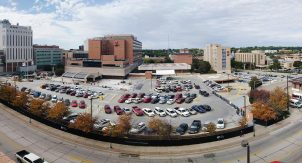
Omaha, Nebraska
Nebraska Medical Center Parking Structure Rehabilitation
Restoration Consulting, Parking Structure Restoration
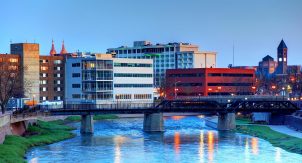
Sioux Falls, South Dakota
Sioux Area Metro Transit Station Renovation
Restoration Consulting, Parking Structure Restoration, Building Envelope for Existing Structures
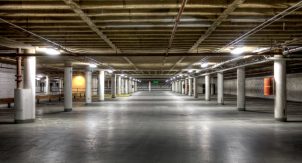
22 Cities in 17 States
Condition Assessment of Nationwide Parking Portfolio
Restoration Consulting, Parking Structure Restoration
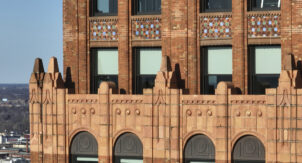
Detroit, Michigan
David Stott Building Façade
Restoration Consulting, Building Envelope for Existing Structures
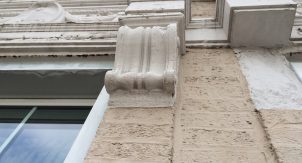
Houston, Texas
Lancaster Hotel Facade
Restoration Consulting, Building Envelope for Existing Structures
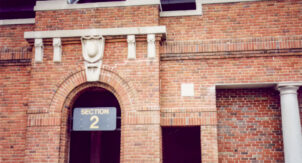
Ann Arbor, Michigan
Michigan Stadium Façade
Restoration Consulting, Building Envelope for Existing Structures
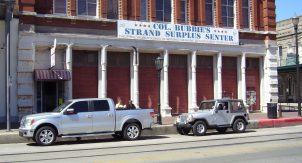
Galveston, Texas
Galveston Historic Facades Preservation
Structural Engineering, Restoration Consulting, Building Envelope for Existing Structures

