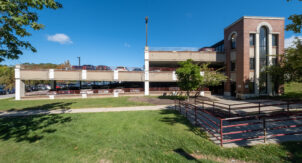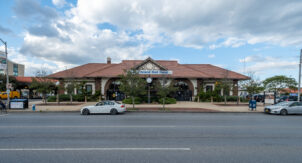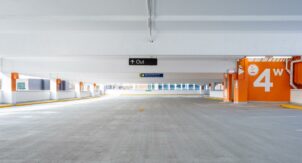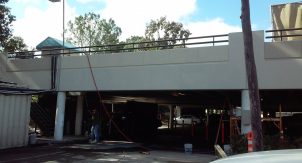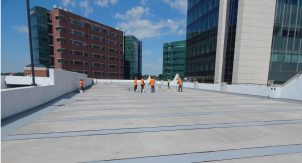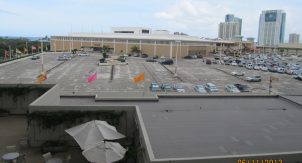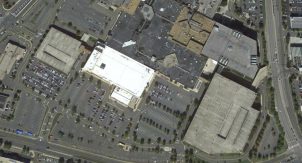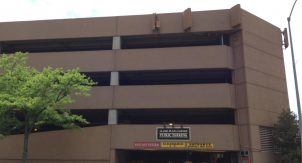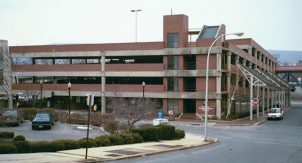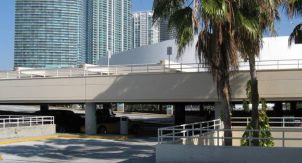Duke University Parking Garage II Restoration
LOCATION
Durham, North Carolina
Duke University Parking Garage II contains 2,752 spaces and is an 8-level cast-in-place concrete parking structure. It serves both visitors and employees of the Duke University Medical Center. The first five levels were constructed in 1977, and the additional 3 levels were added in a vertical expansion in 1988.
Walker’s condition appraisal and evaluation of the garage showed the structure required plenty of work such as cracking, delamination, reinforcing FRP Repairs. Walker recommended several repairs to bring new life to the structure, including concrete patching, addressing broken PT tendon, replacement of expansion joints and sealant, application of a penetration sealer, FRP installation for beam strengthening, renovating deteriorated stone retaining wall, and installation of new interior guardrails.
Walker’s repair plan also included several upgrades to the garage such as:
- Replacing entire electrical system, including addition of new generator for emergency power
- Upgrading all lighting with new fixtures and daylight harvesting
- Replacing all parking equipment specific to user groups to decrease wait times
- Replacing and added pedestrian and vehicular wayfinding signage
- Painting overhead surfaces and pedestrian cores to increase light effectiveness and enhance pedestrian wayfinding
- Modifying function to enable nesting capabilities, increase vehicular flow, and provide additional spaces
Related Projects
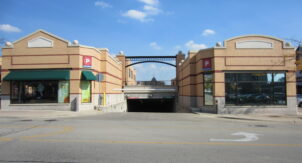
Arlington Heights, Illinois
Village of Arlington Heights Parking Structure Maintenance
Parking Structure Restoration
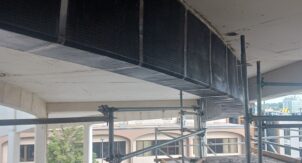
Bismarck, North Dakota
Bismarck Parkade Ramp Restoration
Restoration Consulting, Parking Structure Restoration
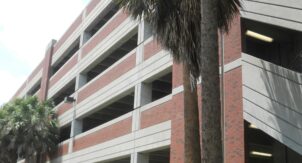
Gainesville, Florida
University of Florida Asset Management Plan
Restoration Consulting, Parking Structure Restoration

Wilmette, Illinois
Mallinckrodt Plaza Waterproofing
Restoration Consulting, Parking Structure Restoration, Building Envelope for Existing Structures
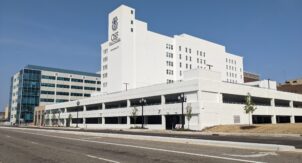
Peoria, Illinois
OSF HealthCare Structural Rehabilitation
Restoration Consulting, Parking Structure Restoration

White Plains, New York
White Plains Hospital Center
Parking Structure Restoration, Planning, Operations & Technology, Parking Design
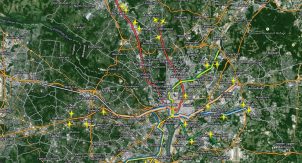
Washington, DC, Metropolitan Area
WMATA Metrorail Stations Parking Deck Asset Management Plan
Parking Structure Restoration
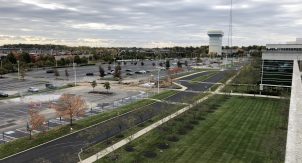
Columbus, Ohio
JPMorgan Chase Corporate Campuses Restoration
Restoration Consulting, Parking Structure Restoration

Columbus, Ohio
Easton Town Center Asset Management Plan
Restoration Consulting, Parking Structure Restoration, Building Envelope for Existing Structures
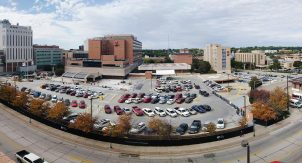
Omaha, Nebraska
Nebraska Medical Center Parking Structure Rehabilitation
Restoration Consulting, Parking Structure Restoration

Sioux Falls, South Dakota
Sioux Area Metro Transit Station Renovation
Restoration Consulting, Parking Structure Restoration, Building Envelope for Existing Structures
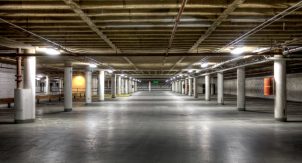
22 Cities in 17 States
Condition Assessment of Nationwide Parking Portfolio
Restoration Consulting, Parking Structure Restoration
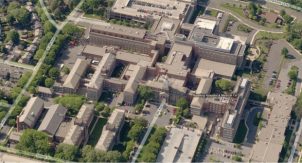
West Reading, Pennsylvania
Tower Health Medical Center Asset Management Plan
Parking Structure Restoration
- Services
- Markets
- Our Work
- News & Insights
- About Us
- Our People
- Our Offices
- Ann Arbor, MI
- Atlanta (East), GA
- Atlanta (West), GA
- Austin, TX
- Boston, MA
- Charlotte, NC
- Chicago (Loop), IL
- Chicago (West), IL – HQ
- Dallas, TX
- Denver, CO
- Fort Lauderdale, FL
- Houston (East), TX
- Houston (West), TX
- Indianapolis, IN
- Irvine, CA
- Kalamazoo, MI
- Los Angeles, CA
- Minneapolis, MN
- New York, NY
- Philadelphia, PA
- Phoenix, AZ
- Pittsburgh, PA
- Princeton, NJ
- San Francisco, CA
- Seattle, WA
- Tampa, FL
- Washington, DC
- Contact Us
- Careers


