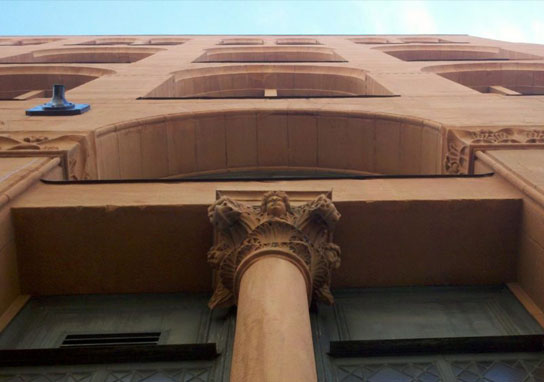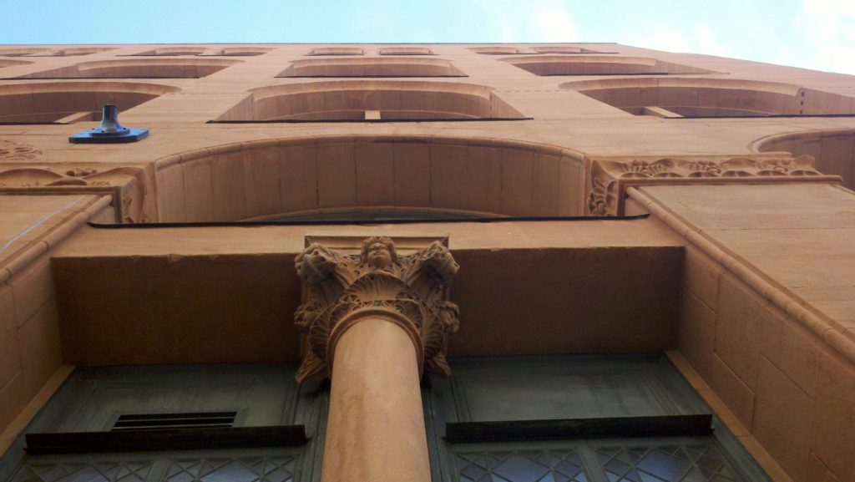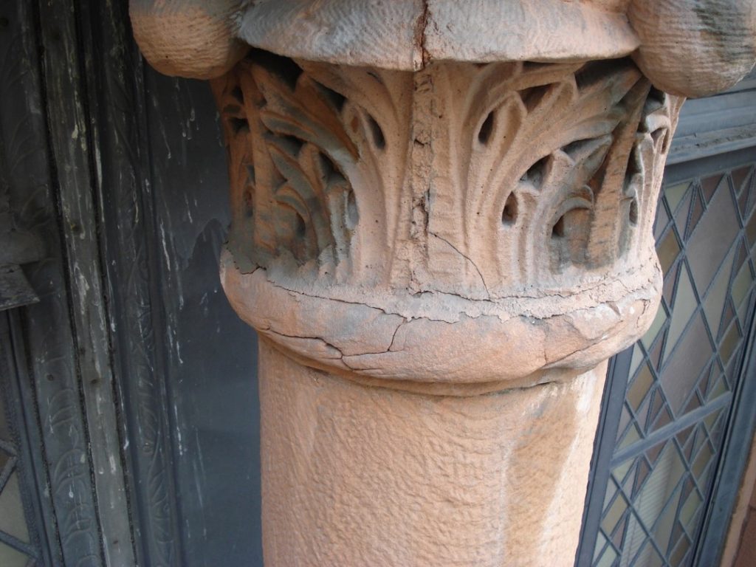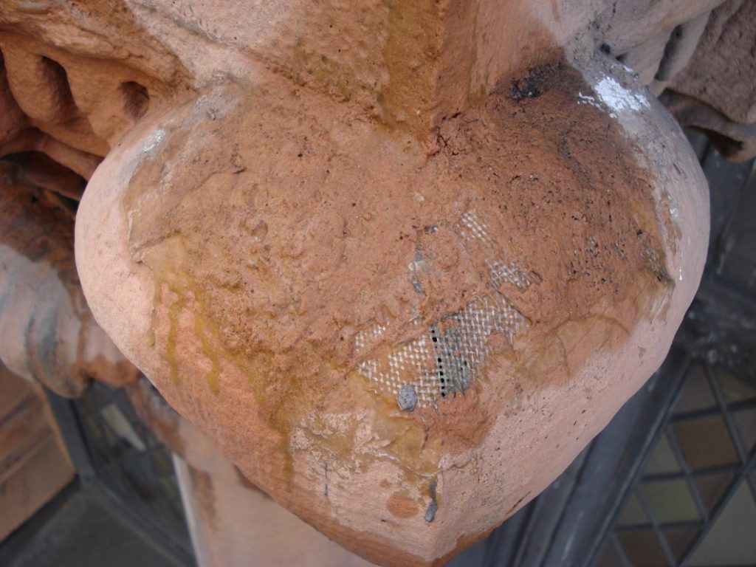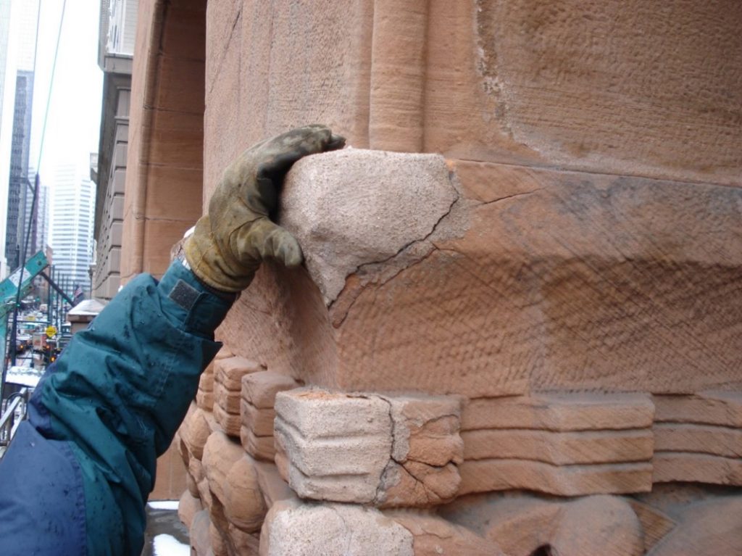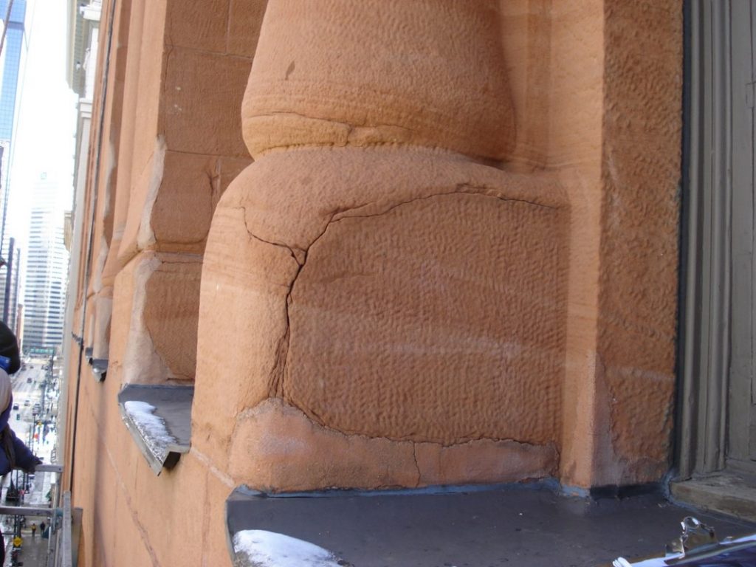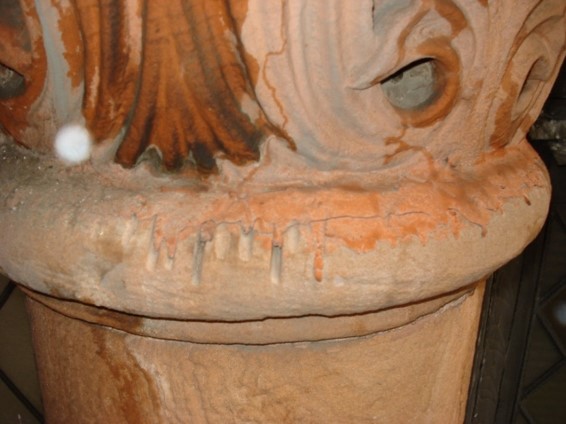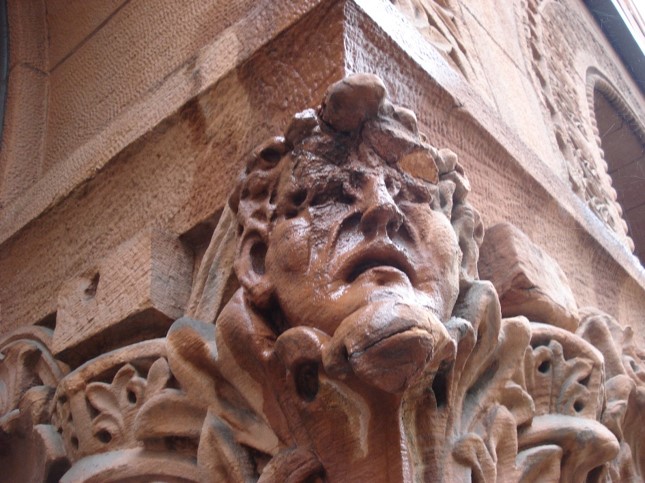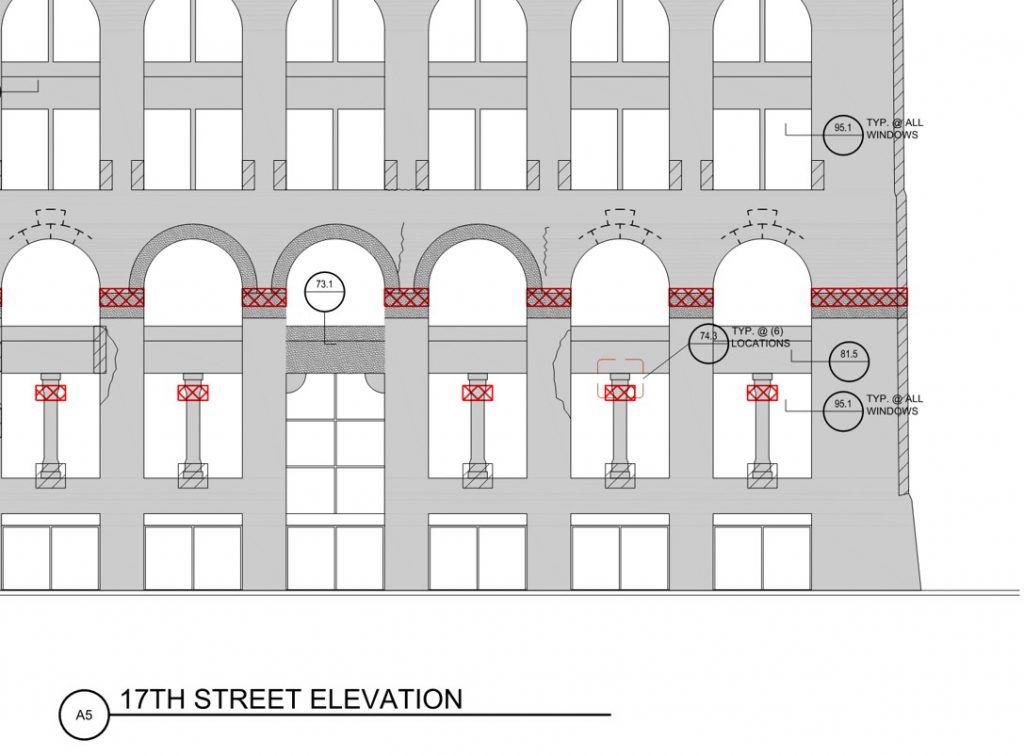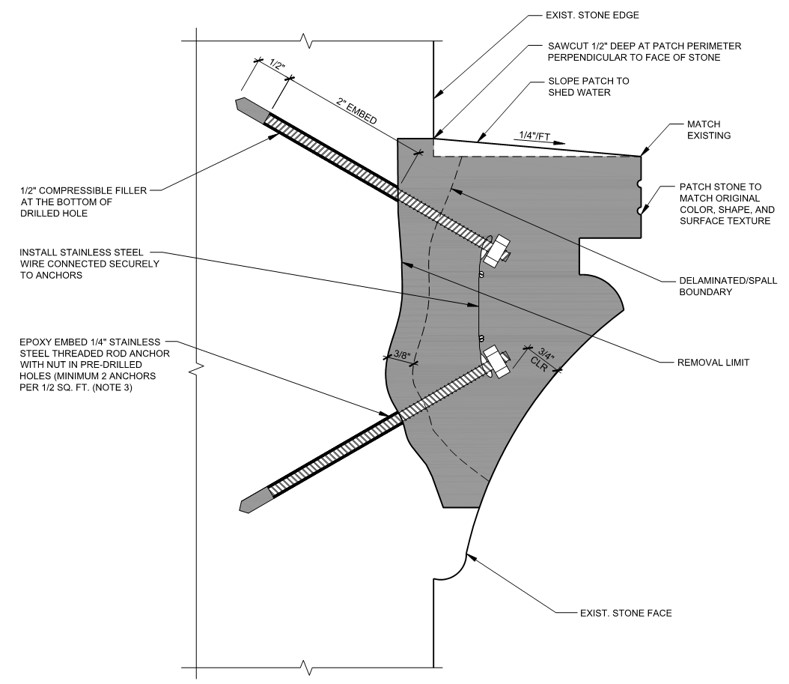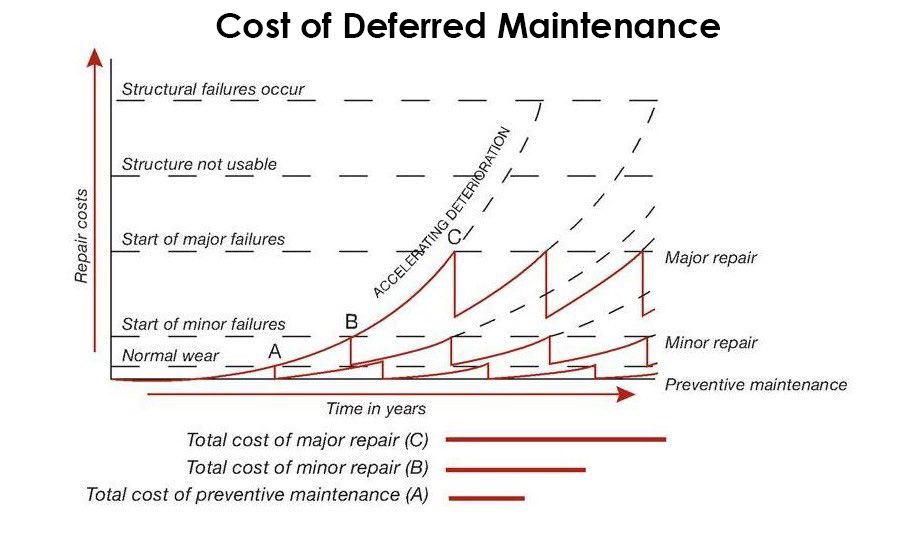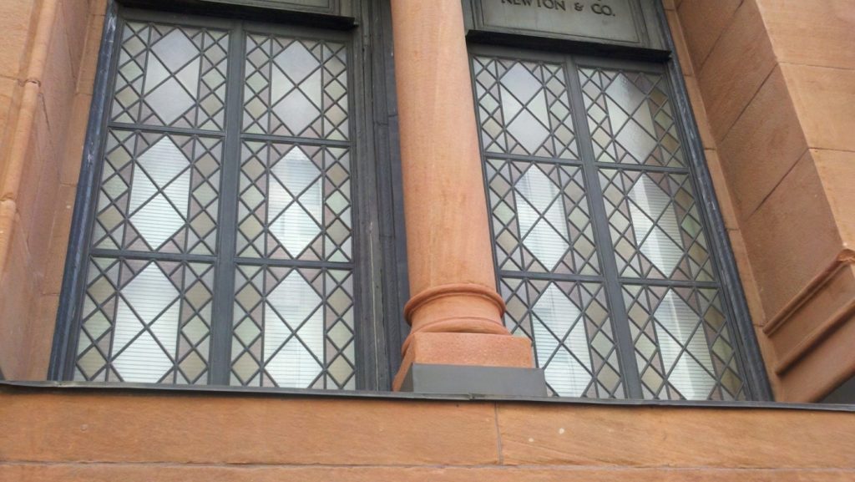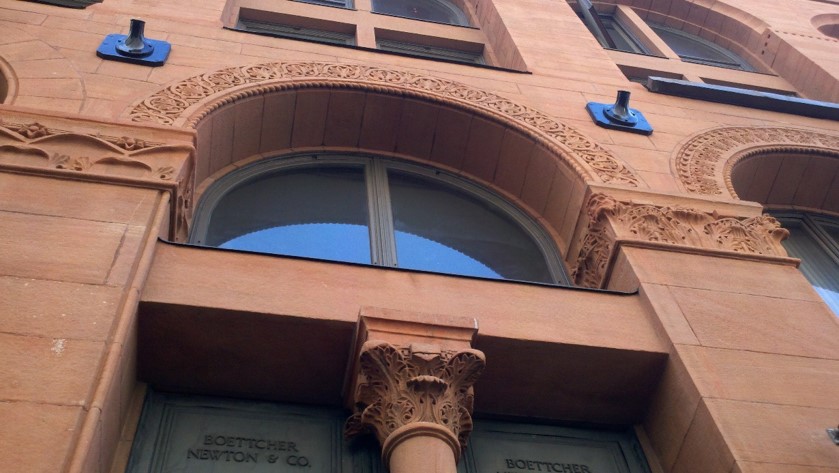Walker Restoration Consultants is in the business of “saving places” and we recently had the opportunity to help save one of downtown Denver’s oldest buildings!
The History
The Boston Building is located on the southeast corner of 17th and Champa in the middle of Denver’s financial district. The historic mid-rise 9 story building faced with Greenlee red sandstone quarried near Manitou Springs, CO, was constructed in 1890. The project was financed by Henry R. Wolcott who engaged the design services of Andrews, Jacques and Rantoul of Boston, MA. It was known as the 1st “Strictly Modern Office Building” to be erected in Denver, CO.

The building is a combination of Renaissance Revival and Richardson Romanesque architecture.
The building attracted prosperous and progressive tenants including:
- Ralph Voorhees
- Claude K. Boettcher
- Postal Telegraph and Cable Co.
- Colorado Midland Railroad Co.
- Denver Water and Land Storage
- Aetna Insurance Co.
The building has undergone repairs and changes throughout its life. The roof was originally embellished with a narrow but elaborate cornice with carved heads spaced along the soffit. Below was a narrow frieze of rusticated sandstone. Between the 6th and 8th floors there were decorative string courses, a red sandstone balcony with balustrade over the top of the 3 entrance arches, and rusticated stones at base.
The Structure
The building’s structure is wood floor joists, supported by wood and steel beams with masonry bearing walls. Exterior walls are solid sandstone blocks stacked up to 4’ thick, with individual blocks ranging from 2’ thick at the base to 5” thick at the parapet on 2 sides of the masonry block. On the other 2 sides, solid sandstone lintels or sandstone block arches are spanning all exterior window/door openings.
The Road to Bringing the Boston Building Back to Life
Walker Restoration performed a Condition Appraisal, which included:
- Determining the cause of stone pieces falling on the sidewalk
- Establishing the current condition of the building façade
- Identifying, locating, and illustrating deterioration and/or failures on building elevations
- Performing material testing to determine deterioration causes
- Assessing findings in order to present and prioritize repair, maintenance, and upgrade recommendations
- Developing the construction documents and providing construction administration during the restoration
Observations & Findings
Items Observed
- Failed, mismatched, and deteriorating existing patches
- Failed joints
- Structural lintel cracks
- Deteriorating sandstone
- Dirt and water stains
- Pigeon roosts
- Parapet walls & flashing
- Deteriorating wood frames
Research Findings
- Greenlee sandstone was quarried near Manitou Springs, CO
- Stone: soft, medium grained red sandstone with iron oxide material properties
- Iron oxide is the prominent binding material in this type of sandstone which creates the warm red color
- Oxidation (rusting) of the iron in the stone has caused disintegration and a loss of the cohesive binder
- Material testing revealed that this stone is very absorbent, making it susceptible to saturation and freeze/thaw damage
Appraisal Findings
- Approximately 75% of the detail and corner conditions and 10% of the flat surfaces experienced deterioration
- Small portions were at risk of falling from the building
- Bedding planes of sandstone are natural lines of weakness
- Water is more likely to split stone if set with the bedding planes in a vertical fashion
Deterioration Mechanisms
- Freeze/Thaw action
- 6.3% absorption characteristic holds water
- Ledges and detailed pieces suffer most damage due to collection of water
Identified Repairs
- Sandstone Repair
- Removal of loose, flaky and deteriorated stone
- Modify ledge conditions
- Patch material
- Structural crack repairs
- Anchoring
- Tuck-pointing
- Waterproofing and Sealants
- Sealants
- Flashing
- Cleaning
- Correct method/product
- Sealing
- Consolidant vs. Siloxane
Ongoing Recommended Maintenance
Walker recommended ongoing repairs and maintenance every 3 to 5 years. Some recommendations included:
- Sandstone Façades
- Observe for additional unsafe or deteriorating conditions annually
- Brick Façades – Repairs may last 8 to 10 years
- Wood Trim – Paint may last 8 to 10 years
- Waterproofing – Sealants may last 10 to 12 years
The Finished Product
Today the building has been converted into premium apartments now known as the Bank and Boston Lofts!
For more information on this project, please reach out to Leo Whiteley, PE, LEED AP.

